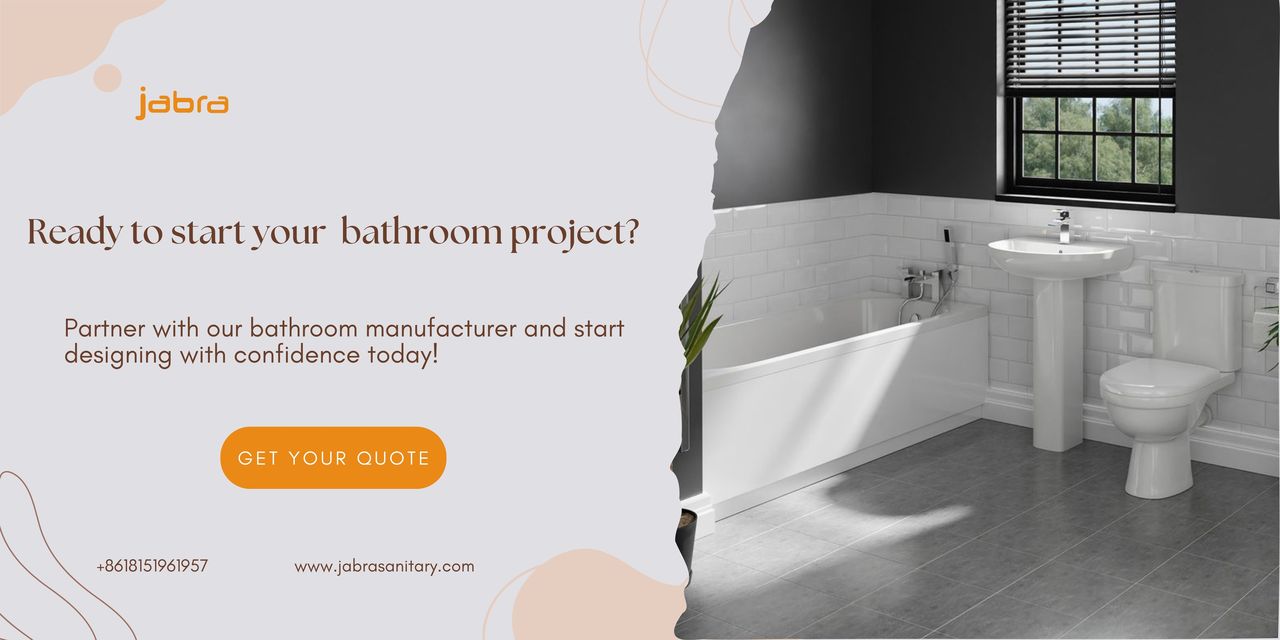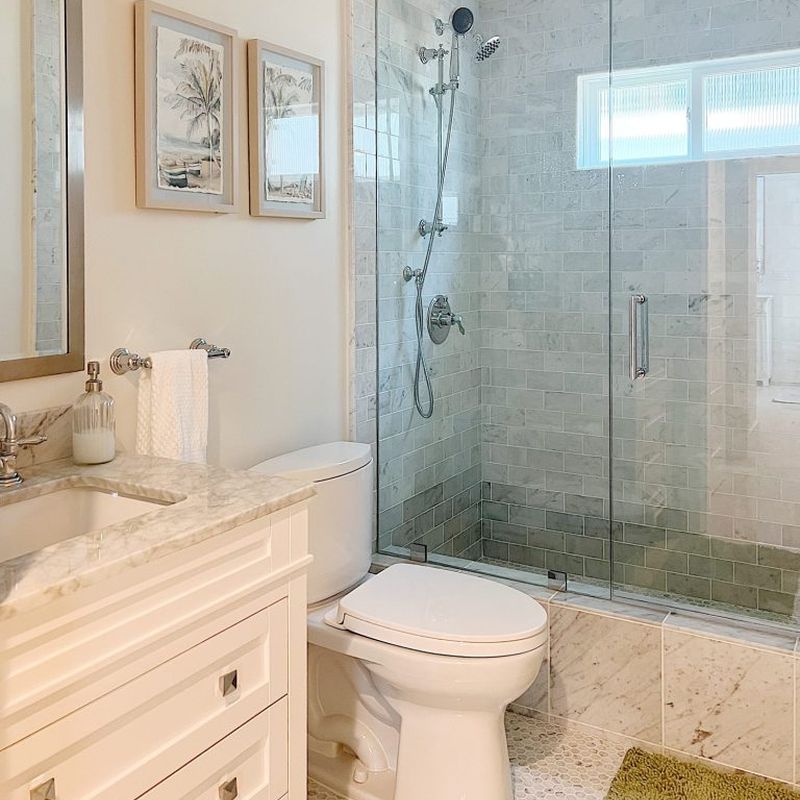 English
English
Jabra Sanitary is a sanitaryware supplier offering toilets, sinks, faucets, bathtubs, etc., at competitive prices. If you're a distributor, wholesaler, or project contractor, get a quote today!
 $23.9 Limited-time Offer
$23.9 Limited-time Offer Consignment Policy
Consignment Policy 20 Years of Experience
20 Years of Experience
Did you know that the smallest legal bathroom size can change depending on where we live? Over 60% of homeowners prioritize space efficiency in bathroom remodels. Figuring out the minimum dimension for a bathroom isn't just about following rules; it's about making sure our space works well and feels comfy too.
In this article, we're diving into all the details about minimum bathroom sizes to help us plan smart. We'll check out the minimum sizes set by building codes around the world, break down the dimensions for different bathroom types—like full, half, and powder rooms—and share some handy tips for making the most of small spaces.
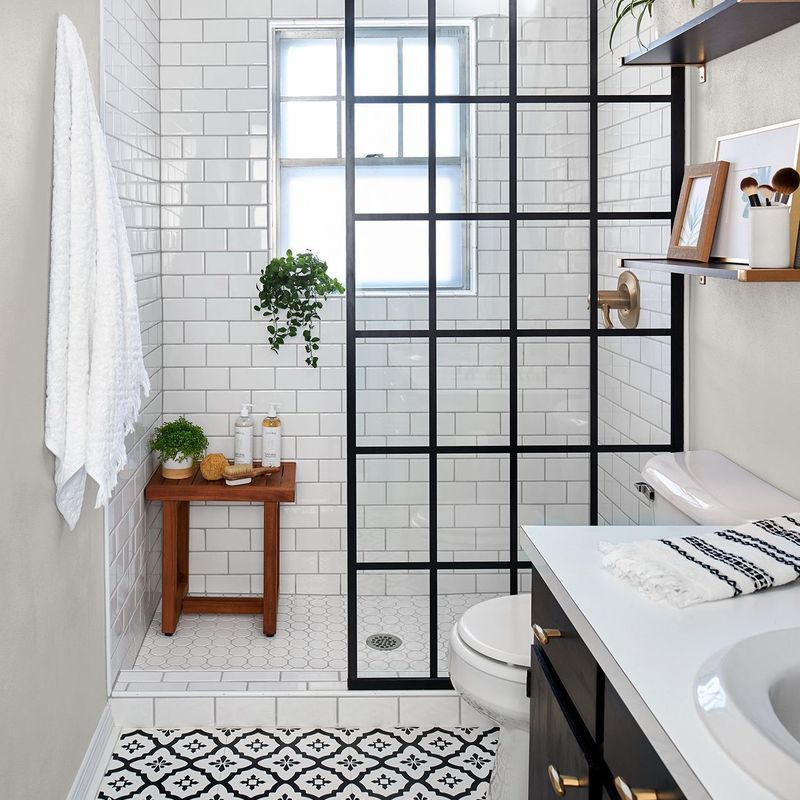
Table of Contents
What is the Minimum Bathroom Size According to Building Codes?
Minimum Bathroom Dimensions by Room Type (Full, Half, Powder Room)
Recommended Dimensions for Accessibility in Bathrooms (ADA Standards)
Minimum Size for a Bathroom With Shower
Space Around Freestanding Tub
Factors That Influence the Minimum Dimensions for a Bathroom
Design Tips for Small Bathrooms to Maximize Space
Common Mistakes When Planning Bathroom Size
Innovative Materials and Fixtures for Small Bathrooms
Regional Variations: U.S. vs. International Minimum Size Standards
Future-Proofing Small Bathrooms: Smart Tech and Modular Designs
FAQs
To Sum Up
What is the Minimum Bathroom Size According to Building Codes?
What is the smallest bathroom size? Building codes set the rules to keep our bathrooms safe and functional. In the U.S., we mostly follow the International Residential Code (IRC), which doesn't give an exact square footage for the minimum bathroom size.
Instead, it focuses on clearances—the space needed around fixtures like toilets and sinks. You'll need at least 21 inches of space in front of the toilet and 15 inches from its center to any wall or fixture. A typical toilet is around 30 inches long and 20 inches wide.
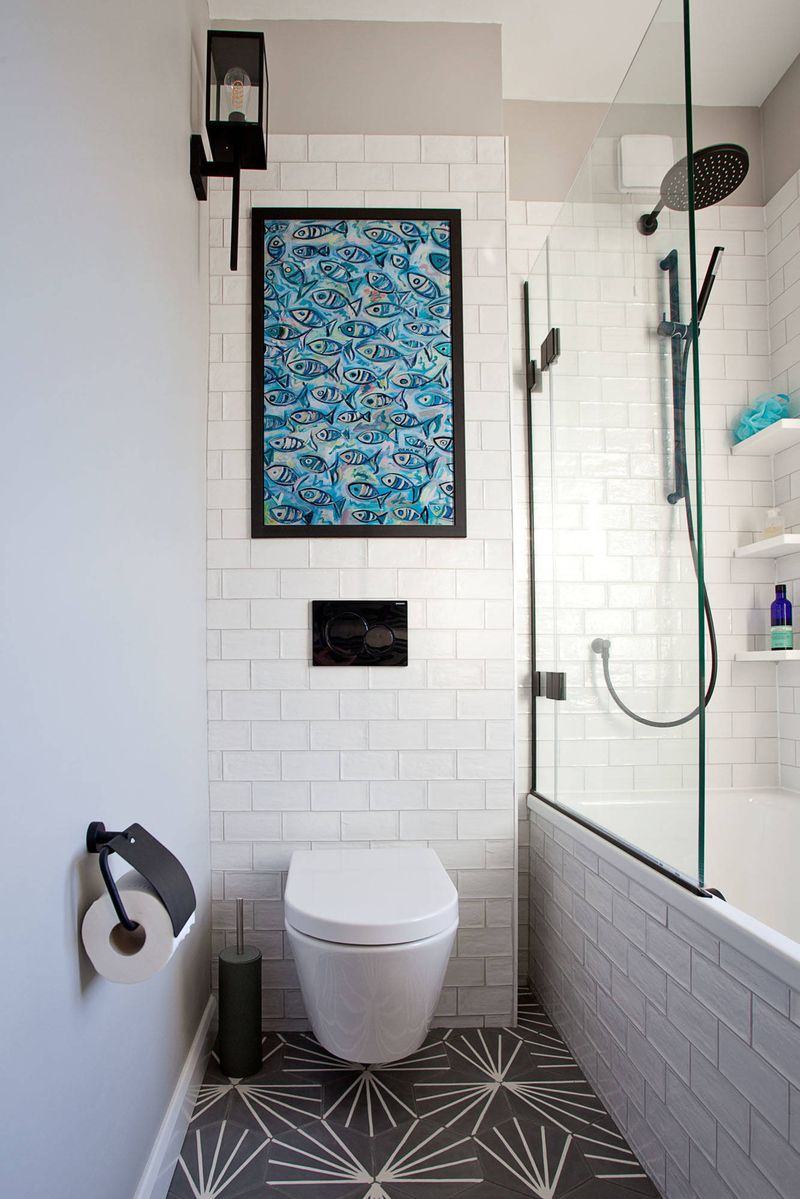
However, some places bend these standards. In New York City, for instance, codes allow full bathrooms as small as 15 square feet in certain apartments, but only with special designs to save space.
Local codes can differ, so we must check our area's rules to stay compliant. Following these codes keep our bathrooms safe, comfy, and legal.
Before we start planning, let's research local regulations to avoid pricey fixes later. This ensures our bathroom meets the minimum bathroom size requirements and works well for everyone.
Minimum Bathroom Dimensions by Room Type (Full, Half, Powder Room)
When planning a bathroom, understanding the minimum dimensions for a bathroom for different types is key to ensuring functionality and comfort.
Full Bathroom: A full bathroom includes a toilet, sink, and bathtub or shower. The minimum size is typically 30-35 square feet.
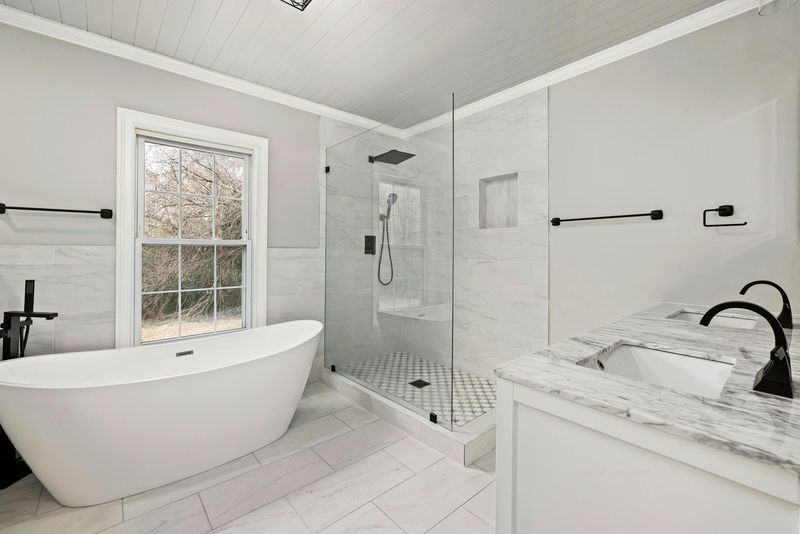
Half Bathroom: A half bathroom, often a guest bathroom, features a toilet and sink. It requires a minimum of 15-20 square feet.
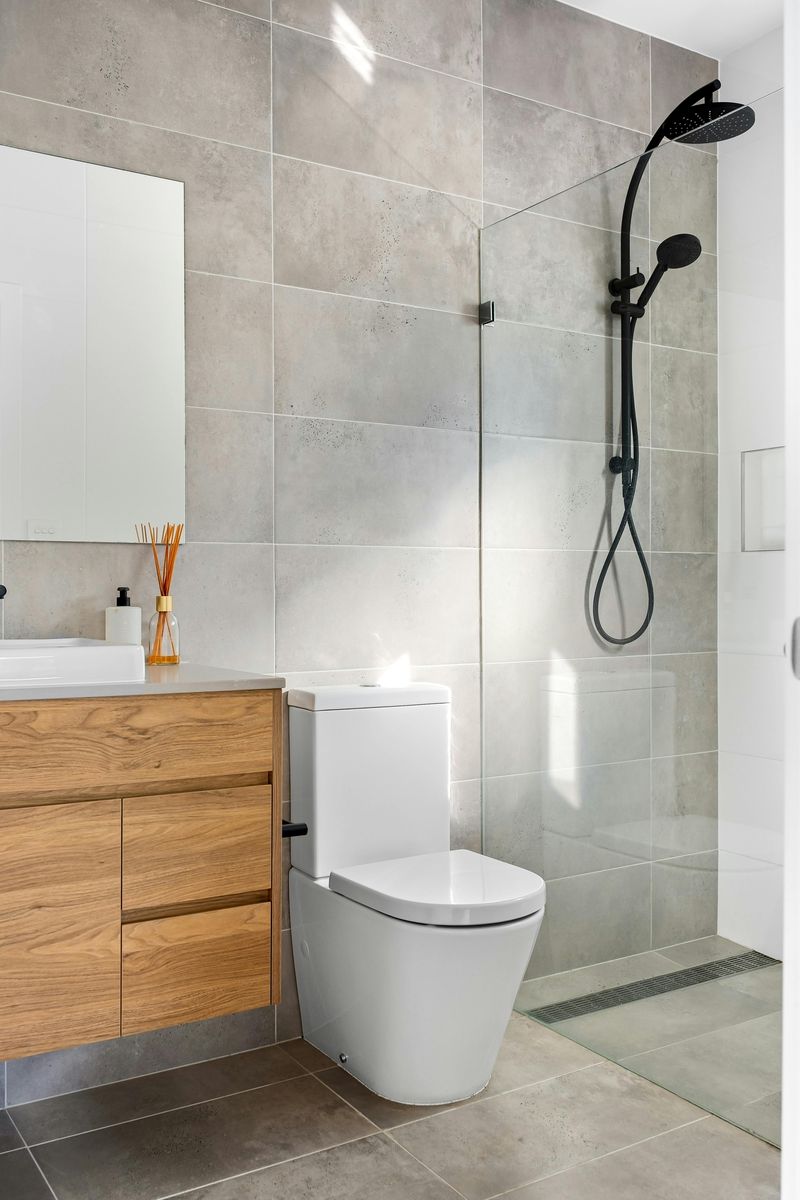
Powder Room: Similar to a half bathroom but smaller, a powder room is designed for guest use. Its minimum size is 12-15 square feet.
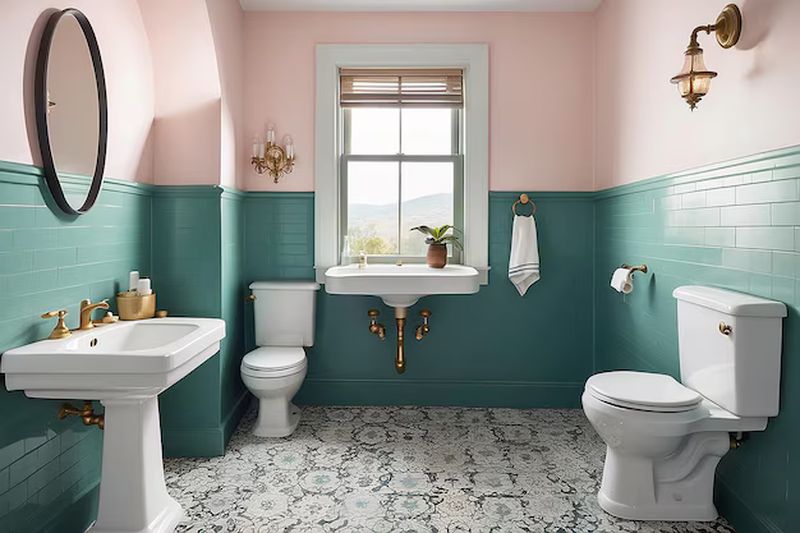
Recommended Dimensions for Accessibility in Bathrooms (ADA Standards)
When designing an accessible bathroom, the ADA (Americans with Disabilities Act) provides standards to ensure the space is usable for everyone, especially those with disabilities.
Below are the recommended smallest ADA bathroom dimensions and features for accessibility:
- Minimum clear floor space: A 60-inch diameter turning space is required so a wheelchair can make a full 180-degree turn. In smaller spaces, a T-shaped turning area can work instead.
- Toilet clearance: You need at least 60 inches of clear space from the side wall and 56 inches from the back wall. This ensures easy access to the toilet for wheelchair users.
- Sink clearance: The sink should be no higher than 29 inches from the floor. It must also have enough knee and toe space underneath for someone in a wheelchair to approach and use it comfortably.
- Door width: The door needs a minimum clear width of 32 inches when opened at 90 degrees. This allows a wheelchair to pass through easily.
- Grab bars: Install grab bars near the toilet and in the shower or tub area. They must be placed at specific heights and positions to provide support and safety.
Minimum Size for a Bathroom With Shower
Planning a bathroom with a shower? Knowing the minimum bathroom size ensures everything fits and feels comfortable. A full bathroom includes a toilet, sink, and a shower or bathtub.
The typical minimum size for a bathroom with a shower is about 30-35 square feet. This gives enough space for all fixtures and room to move around easily.
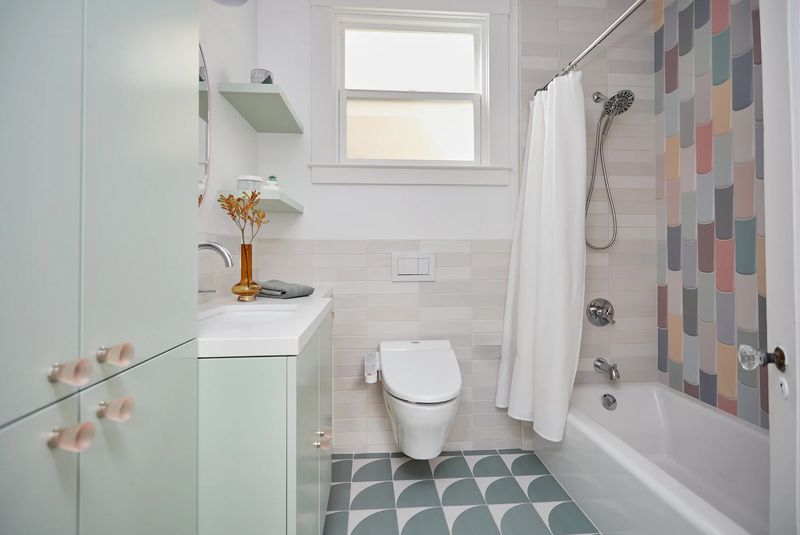
The minimum size for a bathroom with a shower can vary depending on the shower type you pick. Here's a quick breakdown:
Standard shower stall: Prefab shower stalls come in standard sizes, ranging from 30x30 inches to 60x60 inches, whereas custom showers can be built to any size or shape; see Section 7 for fixture details.
Walk-in shower: Need more space, typically 48 inches by 36 inches, for a spacious feel.
Bathtub option: Require at least 60 inches by 30 inches, taking up more room than a shower.
These dimensions help fit the shower alongside the toilet and sink. But don't forget local building codes! They might set specific rules for clearances or accessibility, affecting the minimum bathroom size. Checking your local regulations ensures your bathroom is up to code and functional.
Space Around Freestanding Tub
When designing a bathroom with a freestanding tub, determining the necessary space is crucial for functionality and comfort. A standard freestanding tub measures approximately 60 inches by 30 inches, but this is just the tub's footprint.
To ensure usability, additional clearance around the tub is essential, as is space for other bathroom fixtures like a toilet and sink.
While there's no specific minimum bathroom size exclusively for bathrooms with freestanding tubs, a full bathroom with a bathtub typically requires 40-45 square feet. This accommodates the tub and necessary clearances for other fixtures, aligning with common building codes and practical layouts.
For instance, a toilet needs at least 30 inches of width and 21 inches in front, while a sink requires a similar front clearance, all of which must fit alongside the tub.
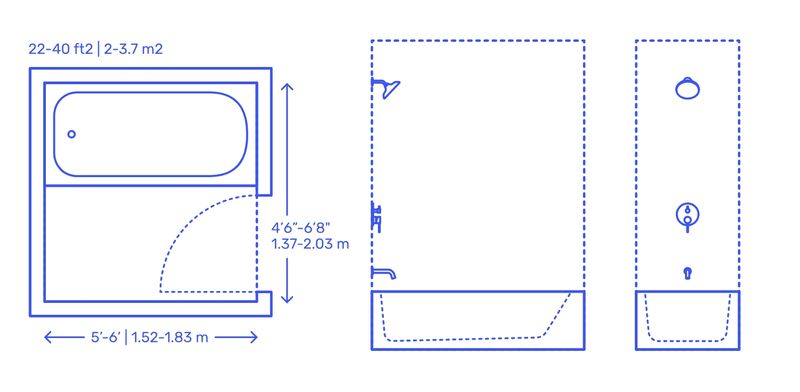
For optimal use and maintenance, it's recommended to provide 12-18 inches of clearance on all sides of the freestanding tub. This enhances accessibility, simplifies cleaning, and emphasizes the tub's aesthetic appeal as a focal point.
For a 60-inch by 30-inch tub, this extra space elevates the bathroom's comfort and style, though it's not strictly required for the minimum layout.
Local building codes may dictate specific clearances, so always verify these requirements. In essence, a bathroom with a freestanding tub needs at least 40-45 square feet, but adding 12-18 inches around the tub creates a more functional and inviting space, balancing practicality with design.
Factors That Influence the Minimum Dimensions for a Bathroom
When we're figuring out the minimum dimensions for a bathroom, several factors come into play. These elements help us ensure the space is practical, comfy and meets our needs.

Floor Space
First up, floor space is where it all starts. It's the total area we've got to work with, and it sets the stage for everything else—like fixtures, storage, and room to move around. Building codes often give us a minimum to aim for.
But that's just a starting point. Depending on where we're building, local rules might tweak that number, so we've got to check those out to keep things safe and usable.
Clearance Requirement
Next, clearance is all about the breathing room around our fixtures. It's what keeps us from bumping elbows or feeling squished.
The Shape of Your Bathroom
The shape of our bathroom can change the game, too. A long, rectangular space lets us line up fixtures neatly along one wall, making planning a breeze.
But a square room? That might take some clever arranging—like tucking the toilet and sink together to free up space for a shower.
Common Fixtures and Measurements
Finally, the fixtures we put in the bathroom have their sizes we can't ignore. Toilets are usually 30 inches long and 20 inches wide. A basic pedestal sink might be 20 inches wide and 24 inches deep, while mirrors often stretch 24-36 inches across. Showers start at 30x30 inches, and tubs are typically 60x30 inches. Knowing these helps us map out the space.
If we're tight on room, maybe a smaller toilet or a corner sink could do the trick—or we could splurge on a big sink if we've got the space to show off.
Design Tips for Small Bathrooms to Maximize Space
Do you have a tiny bathroom? No worries! We've got some super cool tips to make it feel bigger and work better for you. These space-saving bathroom hacks are perfect for small bathrooms because they help maximize space and create an illusion of a larger area.
Use wall-mounted fixtures to free up floor space
This means things like sinks and toilets that hang on the wall instead of sitting on the floor. It makes the room look less crowded and gives you more room to move around. Plus, it's easier to clean underneath!
Install sliding or pocket doors instead of swinging doors
Swinging doors take up a lot of space when they open, but sliding doors slide along the wall, so they don't get in the way. This is a great way to save space in a small bathroom and keep things feeling open.
Opt for corner sinks and compact toilets
A corner sink fits snugly into the corner, leaving more room for other things. Compact toilets are smaller than regular ones, so they take up less space without sacrificing comfort. These choices help you make the most of every inch.
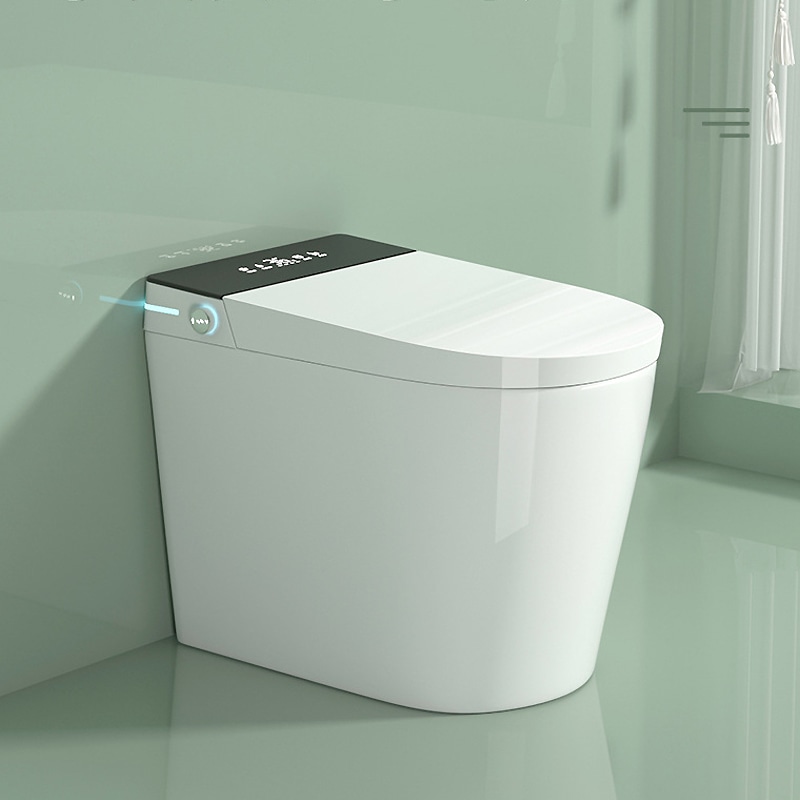 Ads
Ads
Compact Comfort Height Toilet for Small Spaces
Optimize your bathroom layout with the compact comfort height toilet LO953, designed to enhance functionality without sacrificing comfort in limited spaces.
Use light colors and large mirrors to create an illusion of space
Paint your walls in light colors like white or pale blue. This makes the room feel airy and open. Adding a big mirror can also trick the eye into thinking the space is larger.
Incorporate vertical storage solutions
This means using shelves or cabinets that go up the wall instead of taking up floor space. You can store towels, toiletries, and other items without cluttering the room. It's a smart way to keep things organized and tidy.
Common Mistakes When Planning Bathroom Size
Planning a bathroom is exciting, but it's easy to miss key details. These oversights can leave you with a cramped or impractical space.
Underestimating Space Needed for Door Swings and Clearances
A frequent error is forgetting how many room doors and fixtures are needed. A swinging door can eat up space and clash with sinks or toilets if you're not careful.
Plus, you need clearance to use everything comfortably. Allow at least 21 inches in front of the toilet and 30 inches by the sink. Measure the door's swing path too.
Ignoring Plumbing Fixture Minimum Clearances
Plumbing fixtures have specific space requirements, and skipping them is a big misstep. For instance, a toilet needs 15 inches from its center to any wall or fixture.
Ignore this, and your bathroom feels crowded and uncomfortable. Check standard clearance guidelines before locking in your layout.
Overlooking Ventilation Requirements
Ventilation often gets ignored, but it's vital for a fresh, mold-free bathroom. Poor airflow lets moisture linger, causing smells and damage.
Codes typically demand a window or exhaust fan. Poor ventilation leads to 80% faster mold growth.
Failing to Plan for Accessibility Needs
Not thinking about accessibility is a mistake, even if you don't need it now. Wider doorways or a room for a wheelchair can future-proof your space or help guests. For ADA compliance, ensure a 60-inch turning radius.
Innovative Materials and Fixtures for Small Bathrooms
If you've got a tiny bathroom, don't worry—we've got some cool ideas to make it awesome with innovative materials and fixtures. These clever solutions help you save space while keeping your bathroom stylish and functional.
Solid Surface Basins
These basins are made from a durable material that can be molded into any shape. They're perfect for small bathrooms because they can be custom-made to fit tight spaces.
Thin Porcelain Slabs
These are super GREENGUARD-certified thin porcelain slabs that can be used for countertops or even walls. They also come in beautiful designs, so you can add a stylish flair without crowding the room.
Magnetic Wall Panels
These panels attach to your wall and let you use magnetic accessories like shelves or hooks. You can easily rearrange them as needed, keeping your bathroom organized and clutter-free.
Regional Variations: U.S. vs. International Minimum Size Standards
Understanding regional variations in minimum bathroom size standards is crucial for anyone planning to build or renovate a bathroom, especially in a different country.
Building codes and regulations can differ significantly, affecting the required size and layout of the bathroom.
U.S. Standards
In the United States, the International Residential Code (IRC) establishes the baseline for minimum bathroom sizes. A full bathroom, which typically includes a toilet, sink, and bathtub or shower, must have at least 36-40 square feet of floor space.
European Standards
In Europe, minimum bathroom size standards differ across countries, shaped by regional building codes and cultural preferences.
In the United Kingdom, a full bathroom with a bathtub typically requires at least 1.8 square meters. Shower rooms, however, can be smaller, prioritizing efficient space use.
In contrast, Germany takes a more flexible approach. Rather than mandating a specific minimum size, German DIN standards emphasize adequate clearances around fixtures—such as the toilet, sink, and shower—to ensure functionality and comfort. This focus on usability over fixed dimensions allows for greater design adaptability.
Japanese Standards
Japan is renowned for its efficient use of limited space, a necessity driven by high population density and small living areas.
In compact apartments, unit baths—prefabricated units integrating a toilet, sink, and shower—are common. These can be as small as 1.2 square meters (about 13 square feet), making them exceptionally space-efficient.
While larger homes in Japan may feature more spacious bathrooms, the emphasis remains on functionality and minimalism. This approach reflects both practical constraints and a cultural preference for simplicity and utility in design.
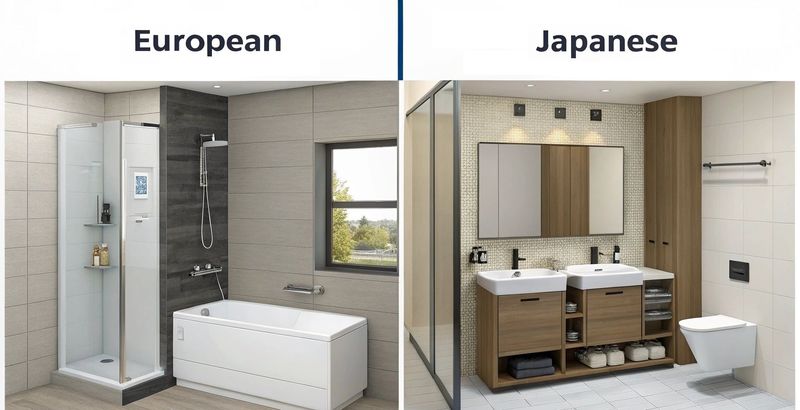
Summary of Minimum Sizes
The table below summarizes the minimum size standards for full bathrooms across these regions:
Region |
Minimum Size for Full Bathroom |
U.S. (IRC) |
36-40 sq. ft. |
New York City |
15 sq. ft. (exception) |
UK |
19 sq. ft. for bath |
Germany |
Varies, focuses on clearances |
Japan |
13 sq. ft. for unit baths |
Future-Proofing Small Bathrooms: Smart Tech and Modular Designs
Planning a small bathroom that can grow with your needs? Future-proofing is the way to go! It's all about making your space adaptable, so it stays functional and stylish as technology and your lifestyle change.
Voice-Activated Fixtures
Imagine controlling your lights, shower, or even the toilet with just your voice! Voice-activated fixtures are perfect for small bathrooms because they eliminate the need for extra switches or handles, freeing up space.
Plus, they're super convenient—especially when your hands are full or you're in a hurry.
Modular Walls
Modular walls are like building blocks for your bathroom. You can move or replace them easily, so if you want to change the layout or add new features later, it's no big deal. This flexibility is a game-changer for small spaces, where every inch matters.
3D-Printed Custom Vanities
These vanities are made to fit your exact space and style. Since they're custom, you can design them to maximize storage and fit perfectly in tight spots. And if your needs change, you can replace them without a major renovation.
FAQs
Here are some common questions people often ask about minimum bathroom sizes for a bathroom.
Can a bathroom be 3 feet wide?
Yes, a bathroom can be 3 feet wide, but it's usually best for half-bathrooms or powder rooms with just a toilet and sink. For a full bathroom with a shower or tub, 3 feet might feel cramped. Be sure to check your local building codes to confirm it's allowed where you are.
Is 6x6 too small for a bathroom?
A 6x6 bathroom (36 square feet) can work for a full bathroom with a toilet, sink, and a small shower. It's snug, but with clever design—like compact fixtures and a good layout—it can be practical. If you want a bathtub or more elbow room, you might prefer a larger space.
Is a 5 by 7 bathroom too small?
A 5x7 bathroom (35 square feet) is small but doable for a full bathroom. It's tight, yet with smart choices—like smaller fixtures and light colors—it can feel cozy and functional. It's about the same size as a 6x6, just shaped differently.
Is there a minimum size for a toilet?
Toilet clearances are covered in Section 4 (ADA) and Section 7 (general requirements).
What is the narrowest a bathroom can be?
The narrowest width depends on what's in the bathroom. A half-bathroom with a toilet and sink can squeeze into 3 feet, but for a full bathroom with a shower, you'll likely need at least 5 feet for comfort.
To Sum Up
Ready to design your dream bathroom? Understanding the minimum size for a bathroom is crucial for creating a space that is both functional and comfortable.
Planning is key when designing a small bathroom. Take the time to measure your space and consider your needs. Then, choose the right fixtures to suit your layout. This approach ensures you can create a bathroom that feels spacious and inviting, no matter its size.
When selecting fixtures and materials, jabrasanitary.com stands out as an excellent choice. They offer a range of innovative, space-saving solutions that help you achieve your design goals.







