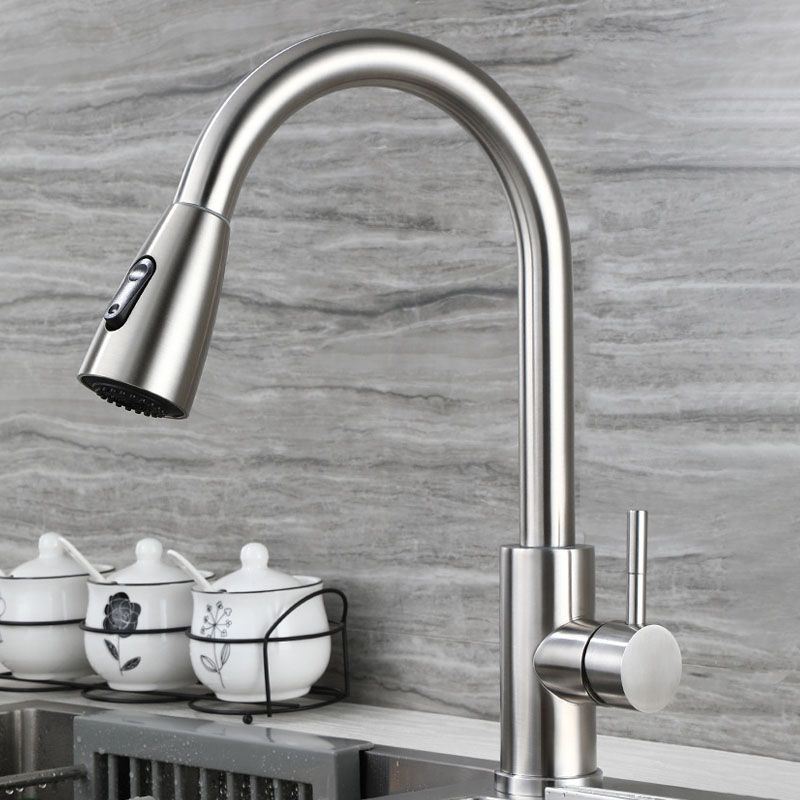 English
English
Jabra Sanitary is a sanitaryware supplier offering toilets, sinks, faucets, bathtubs, etc., at competitive prices. If you're a distributor, wholesaler, or project contractor, get a quote today!
 $23.9 Limited-time Offer
$23.9 Limited-time Offer Consignment Policy
Consignment Policy 20 Years of Experience
20 Years of Experience
When it comes to bathroom design, one crucial aspect that often goes overlooked is the spacing between fixtures. The distance between a toilet and a vanity is not just a matter of aesthetics. It's also a key consideration for functionality and comfort.
If you have no idea of the distance from a toilet to a vanity, the guide can help. You will know the optimal distance and the factors that influence it. We will also provide practical tips for achieving the perfect bathroom layout.
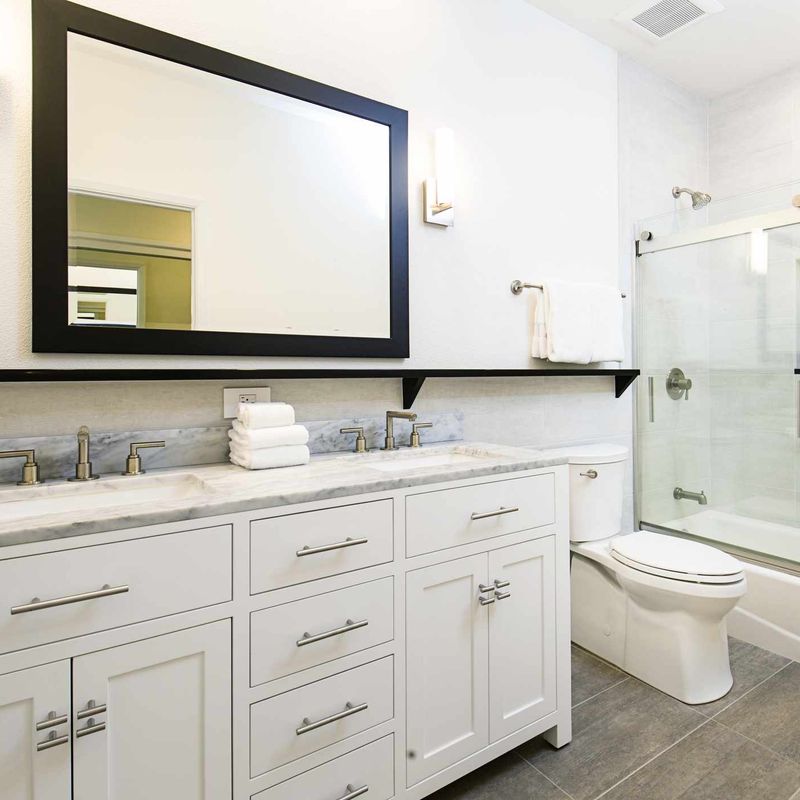
Table of Contents
Minimum and Recommended Distance Between a Toilet and Vanity
Toilet Placement Space Requirements
Sink and Vanity Placement Space Requirements
What to Consider When Determining the Space Between Toilet and Vanity
Understanding Building Codes and Regulations
ADA Standards for Accessible Bathroom Design
FAQs
Final Thoughts
Minimum and Recommended Distance Between a Toilet and Vanity
For side clearance, National Kitchen and Bath Association (NKBA) recommends the minimum requirement is 15 inches (38 cm) from the centerline of the toilet to the nearest side wall or fixture. This ensures there is enough space for the toilet to function properly and for users to move around without feeling cramped.
The recommended side clearance, however, is 18 inches (46 cm). This extra space not only enhances comfort but also facilitates easier cleaning and maintenance around the toilet. Also, ADA regulations require the toilet centerline to be 16 - 18 inches from the side wall minimum.
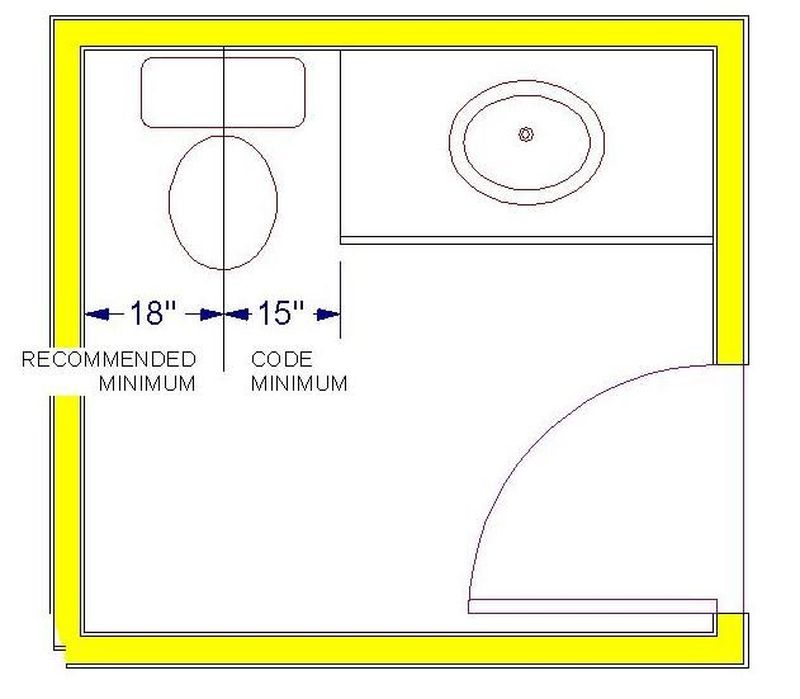
It's important to note that these toilet-to-vanity distances can vary depending on the specific design of the bathroom and the fixtures being used.
- For example, if the toilet has a larger footprint or if the vanity has protruding elements, additional space may be needed.
- Additionally, in smaller bathrooms, it may be necessary to optimize the layout to accommodate both fixtures while still maintaining a functional and comfortable space.
Toilet Placement Space Requirements
In addition to considering the distance between the toilet and the vanity, it is also necessary to consider the layout of the overall space.
To be more specific, adhering to specific toilet placement space requirements can ensure functionality and comfort. The front clearances are also the same important as and side clearances.
Here is how to lay out the toilet:
Minimum and Recommended Toilet Front Clearance
The minimum front clearance for a toilet, as per building codes, is typically 21 inches (53 cm). It is from the centerline of the toilet to the nearest wall or fixture in front. This clearance allows for the toilet to be used safely and comfortably.
However, the recommended front clearance is 30 inches (76 cm). This additional space provides more room for movement, making it easier for users to sit down and stand up. It also allows for better accessibility, especially for those with mobility issues.
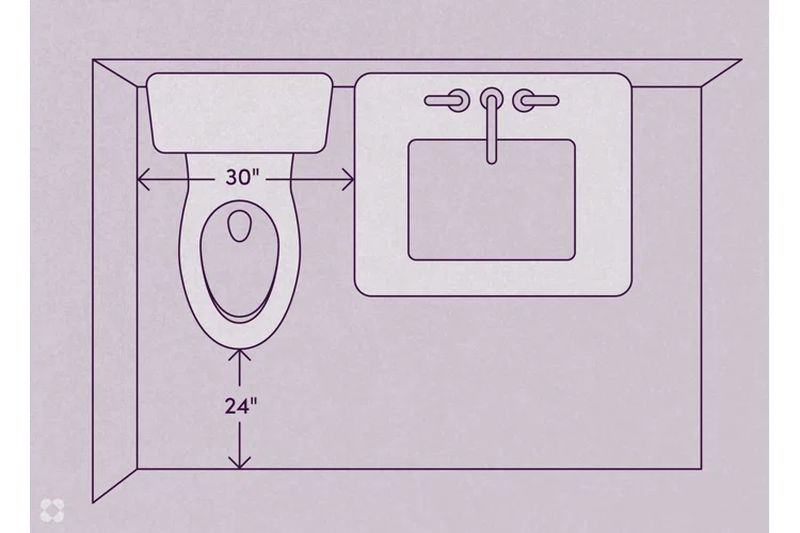
Here is a table outlining the toilet space requirements:
Clearance Type |
Minimum Clearance |
Recommended Clearance |
|---|---|---|
Front Clearance |
21 inches (53 cm) |
30 inches (76 cm) |
Side Clearance |
15 inches (38 cm) |
18 inches (46 cm) |
Sink and Vanity Placement Space Requirements
When it comes to sink and vanity placement in a bathroom, proper spacing is crucial for both functionality and aesthetics. Here are the key space requirements to consider:
Clearance Type |
Minimum Distance |
Recommended Distance |
|---|---|---|
Sink from Wall |
15 inches |
18 inches |
Between Double Sinks |
30 inches |
36 inches |
Front of Counter |
21 inches |
30 inches |
This table provides essential clearance distance guidelines for sink and vanity placement in home design. It specifies the minimum and recommended distances for three key scenarios: from a wall, between double sinks, and in front of a counter.
The minimum distances are 15 inches for a sink from a wall, 30 inches between double sinks, and 21 inches in front of a counter. The recommended distances are slightly larger at 18 inches, 36 inches, and 30 inches, respectively.
What to Consider When Determining the Space Between Toilet and Vanity
When designing a bathroom, determining the optimal space between a toilet and a vanity is a multifaceted decision. Here are some key aspects to keep in mind:
Bathroom Layouts
The overall layout of your bathroom plays a pivotal role in deciding the space between the toilet and vanity.
- In a small bathroom, maximizing space efficiency is crucial. You may need to opt for a more compact design, ensuring the minimum clearances are met while still allowing for ease of movement.
- In larger bathrooms, you have the luxury of adding extra space for enhanced comfort and aesthetics. Consider the flow of the room and how each fixture interacts with the others.
A well-thought-out layout can make a significant difference in the functionality and feel of the space.
Comfort
Comfort should be a top priority when determining the distance between the toilet and vanity. A space that is too cramped can make using the bathroom an uncomfortable experience.
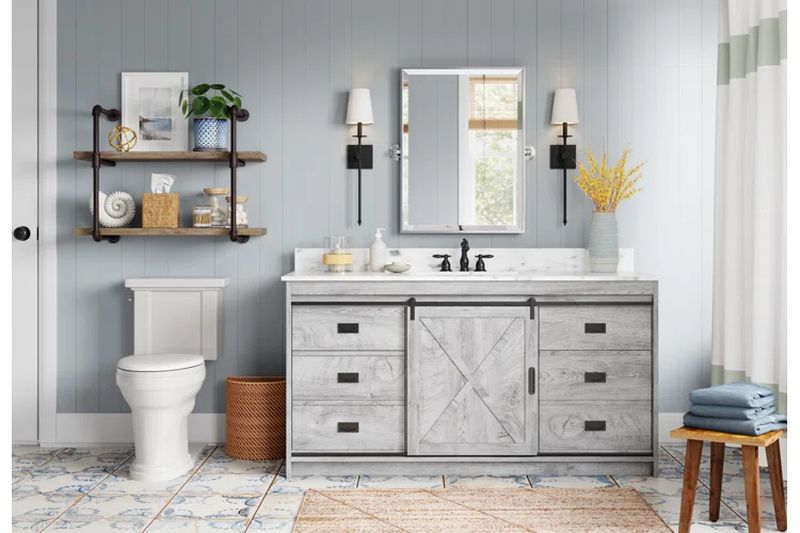
Cleaning Convenience
Maintaining a clean and hygienic bathroom is essential. Sufficient space between the toilet and vanity makes cleaning easier.
With more space, you can easily access all areas around the fixtures, reducing the risk of dirt and grime buildup. This not only keeps your bathroom looking pristine but also helps prevent the spread of germs and bacteria.
Accessibility
Accessibility is a critical consideration, especially for individuals with disabilities or the elderly. The Americans with Disabilities Act (ADA) provides guidelines for accessible bathroom design.
Incorporating grab bars and other accessibility features can also enhance the safety and usability of the bathroom for all users.
Bathroom Usage Frequency
Consider how often the bathroom will be used and by how many people. A bathroom that is used by multiple family members or guests frequently may require more space between the toilet and vanity to prevent congestion.
In such cases, a wider gap can help in managing the flow of people. It can reduce the chances of collisions and make the bathroom more efficient to use during peak times.
Personal Preference
Personal preference also plays a significant role in bathroom design. Some people may prefer a more spacious and open layout, while others might be comfortable with a more compact design.
Take into account the preferences of the primary users of the bathroom to create a space that feels personalized and inviting.
If you have a specific aesthetic or functional goal in mind, such as a spa-like bathroom or a minimalist design, the space between the toilet and vanity can be adjusted accordingly to achieve the desired look and feel.
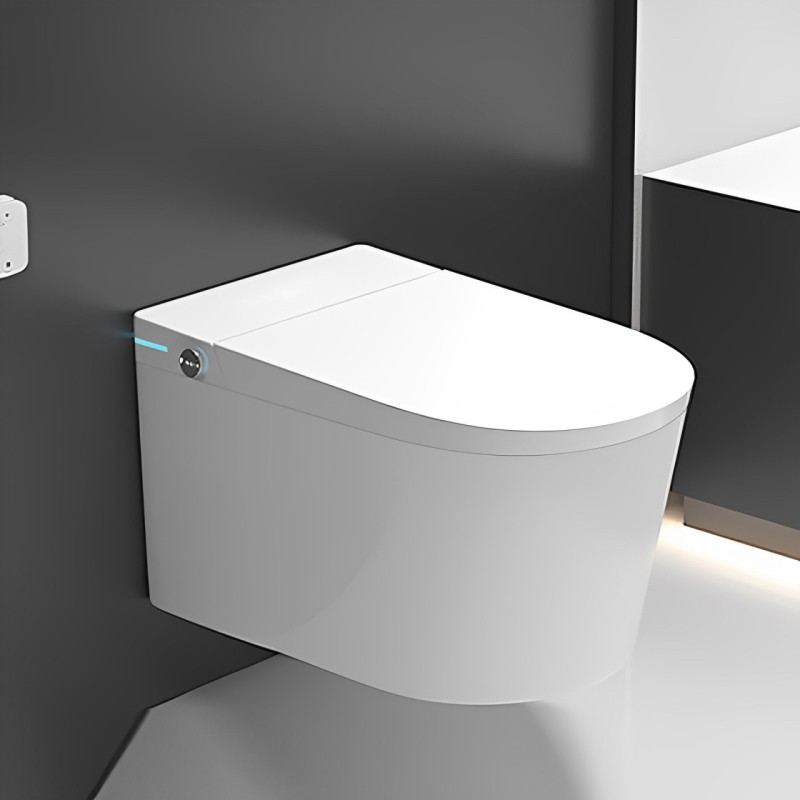 Ads
Ads
Elongated Wall Hung Smart Toilet
Here is the elongated wall hung toilet 953, where innovation meets sophistication to redefine your bathroom experience. This wall mounted elongated toilet embodies the perfect blend of luxury and convenience, starting with its one-touch rotation control.
Plumbing Considerations
The plumbing infrastructure of your bathroom can impact the placement of fixtures. Ensure the pipes and plumbing lines can accommodate the desired distance between the toilet and vanity without causing any issues.
It's important to consult with a professional plumber during the planning stage to avoid any potential problems and to ensure the plumbing system is designed to support the chosen layout.
Privacy
Privacy is another important factor, especially in shared bathrooms. A sufficient distance between the toilet and vanity can provide a sense of seclusion and privacy for users.
Consider adding a partition or a half-wall if the space allows. This can create a more intimate and comfortable environment.
Ventilation
Proper ventilation is crucial for maintaining air quality and preventing moisture buildup in the bathroom. A well-ventilated space can help in reducing the growth of mold and mildew, which is particularly important in humid climates.
The distance between the toilet and vanity can influence the effectiveness of the ventilation system. It also ensures there is enough clearance for air to circulate freely around the fixtures, promoting a healthier and fresher bathroom environment.
In conclusion, determining the distance between a toilet and a vanity involves a careful balance of practicality, comfort, and aesthetics. By considering these factors, you can create a bathroom that is not only functional but also a pleasant and inviting space for all users.
Understanding Building Codes and Regulations
When it comes to the distance between a toilet and a vanity, understanding building codes and regulations is crucial.
Building codes may incorporate these guidelines to ensure ergonomic design, including provisions for individuals with disabilities. Compliance with these regulations not only enhances the usability of the bathroom but also increases the property's value.
It's important to note that while these are general guidelines, local building codes may have specific requirements. Designers and homeowners should check current standards to ensure their bathroom meets safety and functionality requirements.
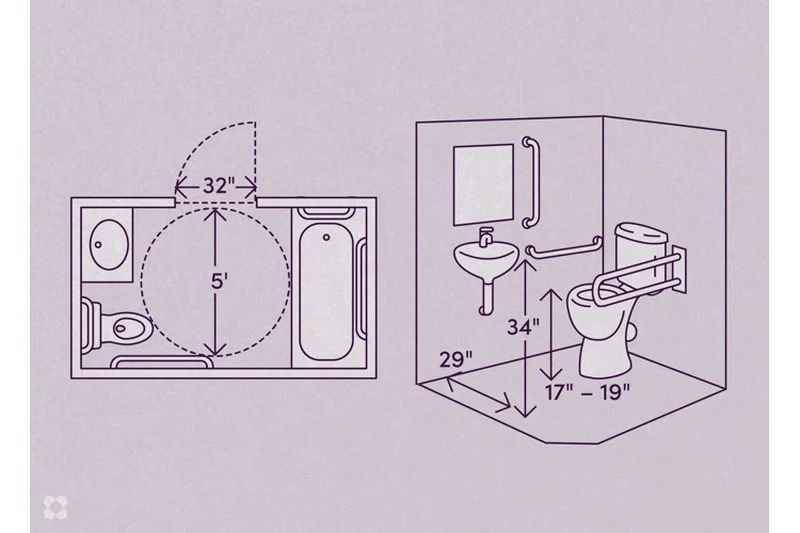
ADA Standards for Accessible Bathroom Design
When designing a bathroom, it's essential to consider the Americans with Disabilities Act (ADA) standards, especially for accessible bathroom design. The ADA provides specific guidelines to ensure individuals with disabilities can use the bathroom comfortably and safely.
According to the ADA, wheelchair-accessible toilets must have a minimum clearance of 60 inches around them. The required space is typically at least 56 inches for wall-mounted toilets and 59 inches for floor-mounted toilets.
Grab bars are mandatory on the side and back walls, positioned 33–36 inches above the floor. The space in front of the toilet must remain clear of obstructions to ensure easy access.
The ADA also requires that:
- Toilet seat height must be between 17–19 inches from the floor.
- The toilet centerline must be 16–18 inches from the side wall.
Designers and homeowners should ensure their bathroom layouts meet these requirements to create a functional and inclusive space. By adhering to the ADA standards, bathrooms can be designed to be both beautiful and accessible to all users.
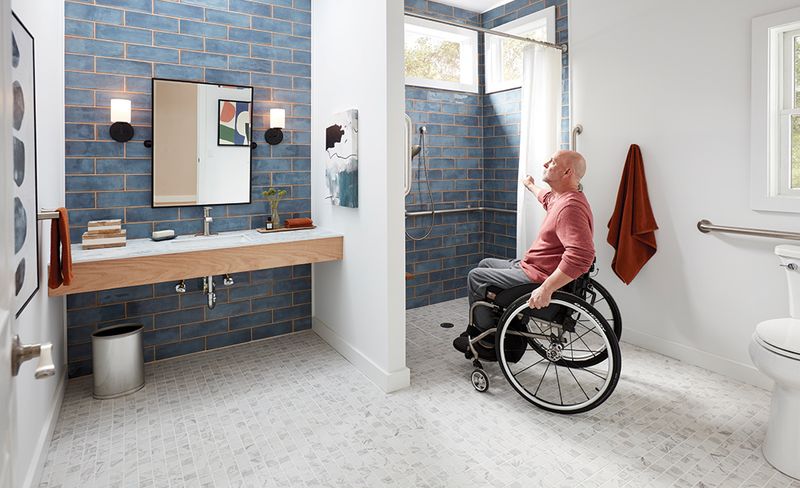
FAQs
Still have questions about how much space between a toilet and a vanity or from the wall? We give you the answers.
How far should a toilet be from a wall?
According to the ADA (Americans with Disabilities Act), the centerline of a toilet should be 16 to 18 inches from the side wall to ensure wheelchair accessibility.
For standard (non-ADA) residential toilets, the typical distance from the center of the toilet to the side wall is at least 15 inches, though 18 inches or more is often recommended for comfort.
Should the sink be next to the toilet?
While it's common to place a sink next to a toilet, it's not a strict requirement. The decision should consider space, accessibility, and personal preference.
If space allows, a minimum of 15 inches between the centerlines of the toilet and sink is ideal for comfort.
What is the minimum clearance around a toilet?
The minimum clearance in front of the toilet is 21 inches for standard use, and 60 inches for ADA compliance. The minimum distance from the centerline of the toilet to any side wall or fixture should be at least 15 inches.
Are all toilets the same distance from the back wall?
No, toilet rough-ins can vary. The most common rough-in is 12 inches, but 10-inch and 14-inch rough-ins also exist.
What's the difference between building codes and NKBA guidelines?
Building codes are legally enforceable regulations that must be followed for safety and compliance. NKBA guidelines are industry standards aimed at enhancing functionality and comfort.
Final Thoughts
In conclusion, the distance between a toilet and a vanity is a crucial aspect of bathroom design. While the standard minimum clearance is 15 inches from the centerline of the toilet to the vanity, a recommended distance of 18 inches offers enhanced comfort and accessibility.
Whether you're renovating or building from scratch, careful planning and measurement are key to creating a bathroom that is both beautiful and practical.
Still don't know how far a vanity should be from a toilet? You can trust Jabra Toilet Manufacturer. We're the experts in making the measurements and recommending the toilet.









