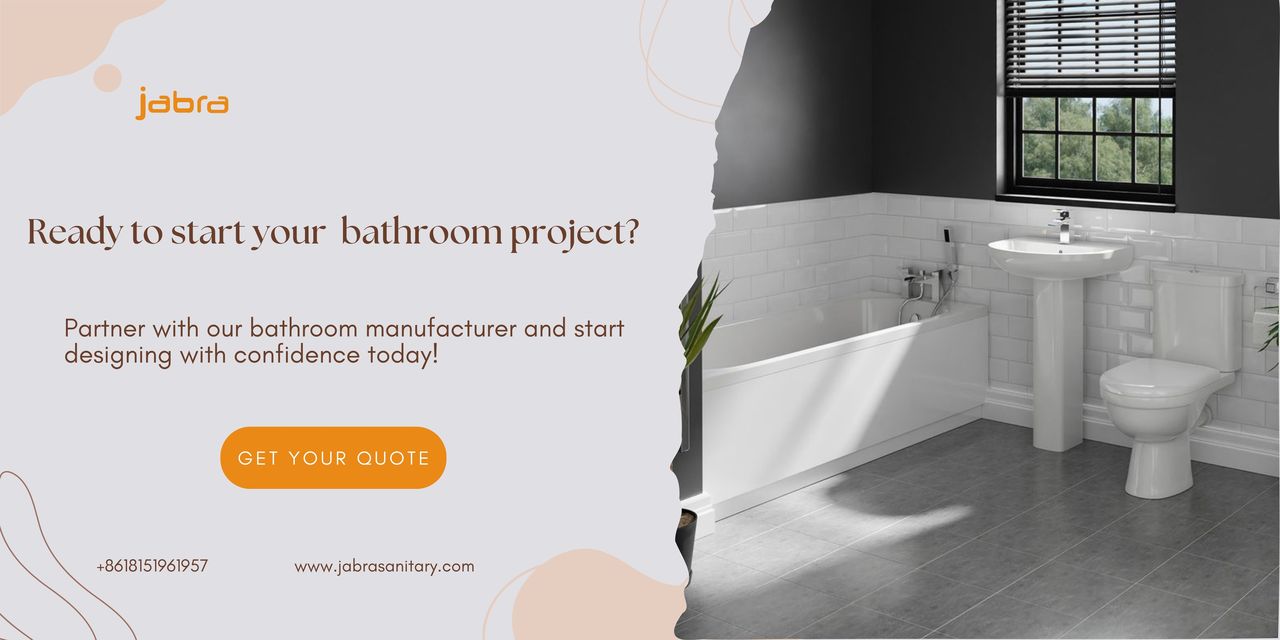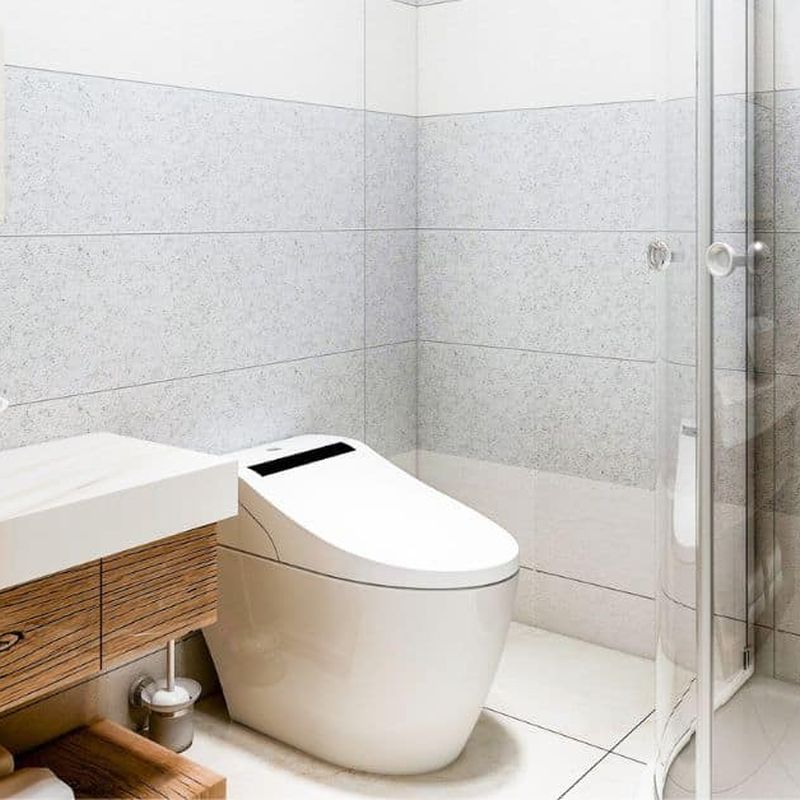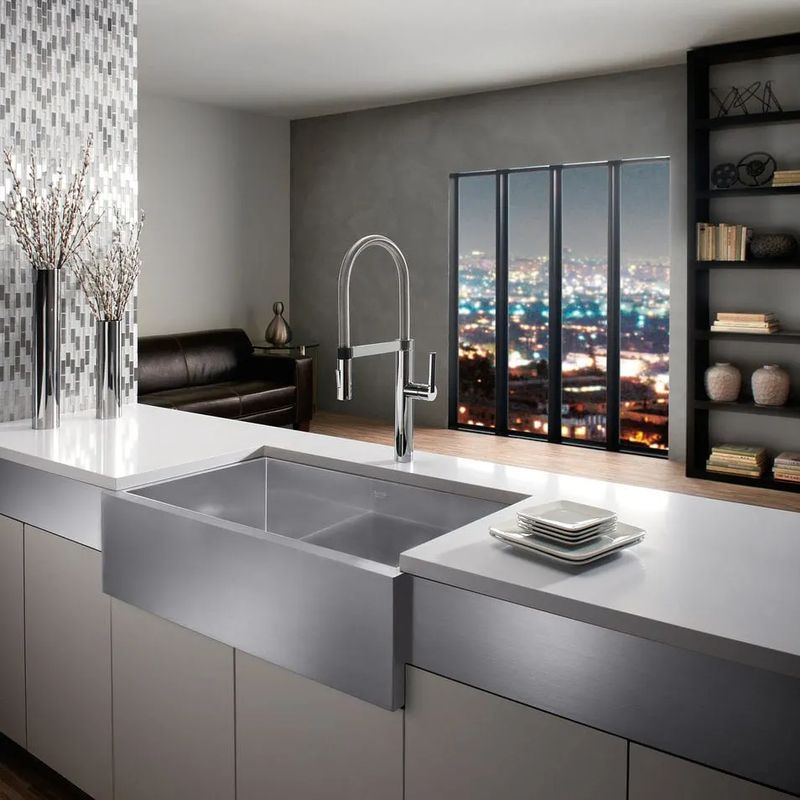 English
English
Jabra Sanitary is a sanitaryware supplier offering toilets, sinks, faucets, bathtubs, etc., at competitive prices. If you're a distributor, wholesaler, or project contractor, get a quote today!
 $23.9 Limited-time Offer
$23.9 Limited-time Offer Consignment Policy
Consignment Policy 20 Years of Experience
20 Years of Experience
Bathrooms are vital in any home, and their design requires careful thought and planning. One of the most critical factors in bathroom design is understanding the standard bathroom size.
Whether you're looking to maximize a small bathroom or create a luxurious master bath, knowing the size of standard bathrooms helps make the most of space, makes it easier to use, and makes it work better overall.
This guide will show you the bathroom standard size, the typical bathroom dimensions for different types of bathrooms, and some layout ideas for these bathrooms.
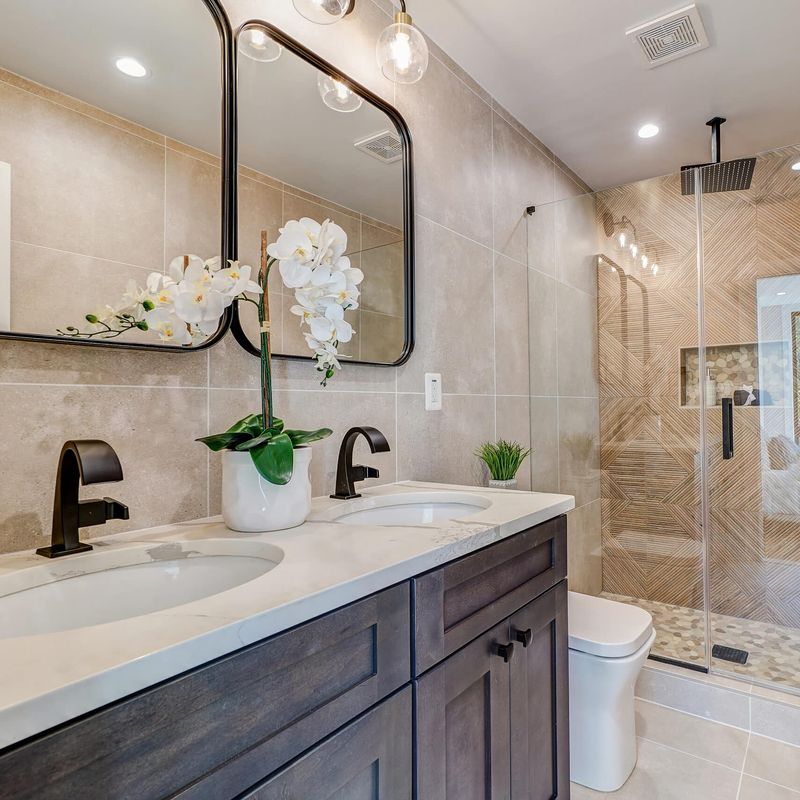
Table of Contents
What Is the Size of a Standard Bathroom?
Average Bathroom Sizes and Dimensions by Type
1. Master Bathroom Dimensions
2. Full Bathroom Dimensions
3. Half Bath Dimensions
4. Three-Quarter Bath Dimensions
5. Quarter Bath Sizes
6. Jack and Jill Bathroom Sizes
7. Standard ADA Bathroom Size
8. Luxury Bathroom Size
Bathroom Fixture Standard Sizes
How to Choose the Right Bathroom Size for Your Home
Mistakes to Avoid When Choosing Bathroom Standard Size
Bathroom Layout Fundamentals
FAQs
Conclusion
What Is the Size of a Standard Bathroom?
While the typical bathroom dimensions can vary based on the type and purpose, taking bathroom standard sizes into full account simplifies the planning process.
Here's a detailed table outlining the average bathroom dimensions for small, medium, and large bathrooms in square feet and meters:
| Bathroom Type | Dimensions (ft) | Area (sq ft) | Area (sq m) |
|---|---|---|---|
Small Bathroom |
3 × 5 |
15 |
1.39 |
3 × 6 |
18 |
1.67 |
|
4 × 4 |
16 |
1.49 |
|
4 × 6 |
24 |
2.23 |
|
6 × 6 |
36 |
3.35 |
|
Medium Bathroom |
7 × 7 |
49 |
4.55 |
9 × 6 |
54 |
5.02 |
|
6 × 10 |
60 |
5.57 |
|
9 × 7 |
63 |
5.85 |
|
8 × 8 |
64 |
5.94 |
|
6 × 12 |
72 |
6.69 |
|
9 × 8 |
72 |
6.69 |
|
Large Bathroom |
10 × 12 |
120 |
11.15 |
Average Bathroom Sizes and Dimensions by Type
Bathrooms vary widely in size, each designed to meet different needs. From small half rooms to spacious master bathrooms, here are the bathroom standard sizes of each type and some layout ideas to consider:
1. Master Bathroom Dimensions
What are mater bathrooms? Master bathrooms are often the largest and most luxurious in the home, offering a spa-like experience with features like dual sinks, a separate bathtub, a spacious shower, and generous storage.
Typical Master Bathroom Dimensions |
40 square feet to 100 square feet |
Small Master Bathroom Dimensions |
5×8 or 40 square feet |
Large Master Bathroom Dimensions |
110-200 square feet |
There are two layout ideas for master bathrooms:
- Maximize space by incorporating a separate toilet area, a makeup vanity, and even seating if space allows
- Use wall-mounted fixtures and built-in storage to maintain an open, clutter-free design
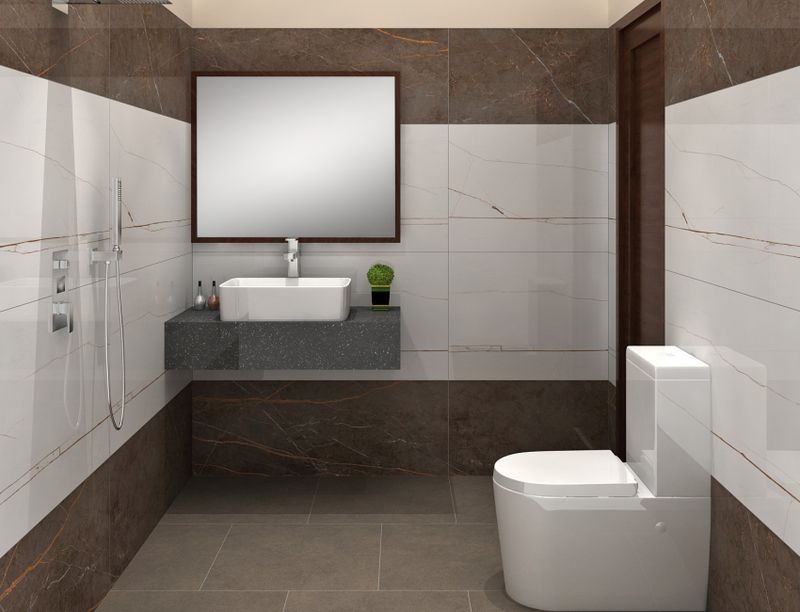
2. Full Bathroom Dimensions
Full bathrooms are highly functional and ideal for family use. They typically feature a bathroom sink, toilet, and either a shower or bathtub, offering a balanced and versatile layout.
Average Full Bathroom Dimensions |
60 square feet |
Small Full Bathroom Dimensions |
5x8 or 40 square feet |
Large Full Bathroom Dimensions |
10x12 or 120 square feet |
These are the design tips and layout ideas for this bathroom type:
- Design Tips: Opt for space-saving fixtures like a combined shower and tub. Depending on the space, consider a single or double-vanity
- Layout Ideas: Use a glass shower door to create a sense of space and position the vanity opposite the toilet to ensure easy accessibility
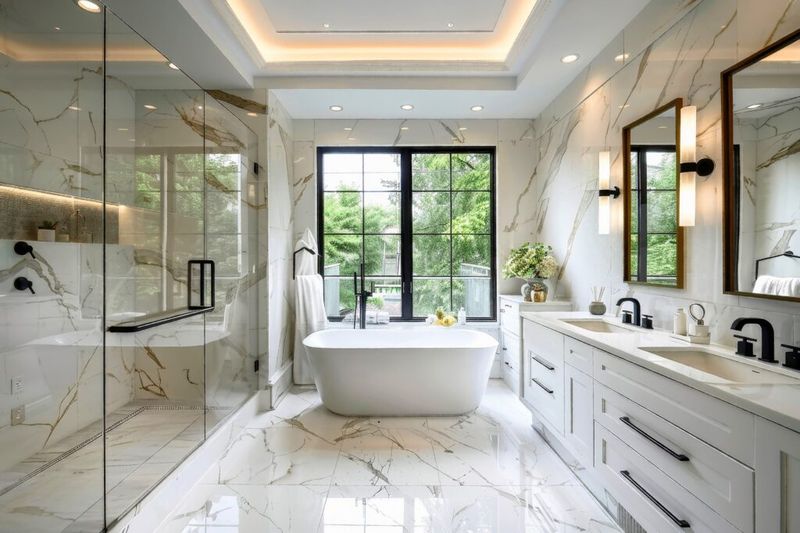
3. Half Bath Dimensions
A half bathroom, or powder room, is a compact space typically containing only a toilet and a sink. It is often located near living or dining areas for guest convenience.
Standard Half Bath Dimensions |
18 - 20 square feet |
Small Half Bath Dimensions |
15 square feet |
Large Half Bath Dimensions |
26 square feet |
These are the design tips and layout ideas for this bathroom type:
-
Design Tips: Maximize floor space with a pedestal or wall-mounted sink, and use a large mirror to visually expand the space
- Layout Ideas: Consider installing shelving above the toilet for storage and using bold tiles or wallpaper for a statement design
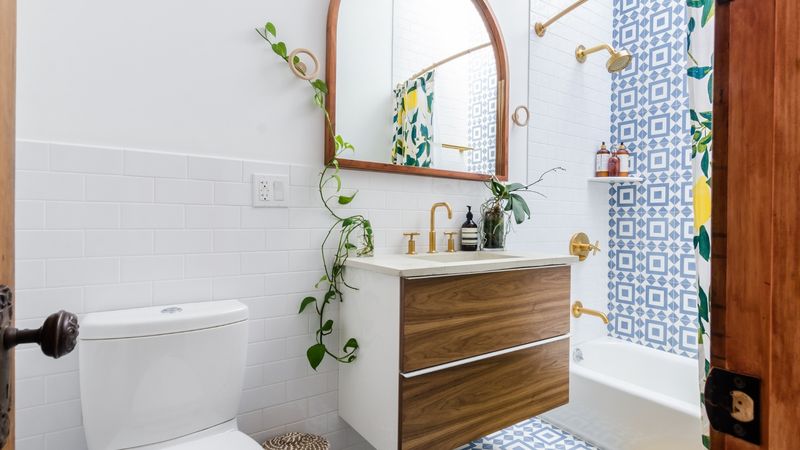
4. Three-Quarter Bath Dimensions
Three-quarter bathrooms typically include a sink, toilet, and shower but no bathtub, which are ideal for smaller spaces.
Typical Three-Quarter Bath Dimensions |
50 square feet |
Small Three-Quarter Bath Dimensions |
26-30 square feet |
Large Three-Quarter Bath Dimensions |
60 square feet |
These are the design tips and layout ideas for this bathroom type:
-
Design Tips: Opt for a walk-in shower to optimize space, and consider a corner sink to free up more room
-
Layout Ideas: Use glass partitions in the shower to maintain an open feel, and add built-in niches for shower storage
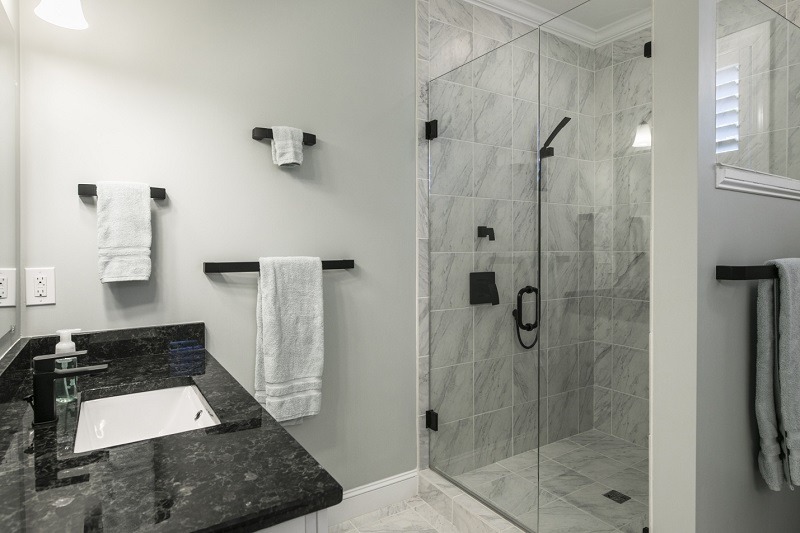
5. Quarter Bath Sizes
The smallest type, quarter bathrooms usually only contain a toilet, often used in small commercial settings or as secondary bathrooms.
Average Three-Quarter Bathroom Size |
12 square feet |
Small Three-Quarter Bathr Sizes |
9 square feet |
Large Three-Quarter Bath Sizes |
15 square feet |
These are the design tips and layout ideas for this bathroom type:
- Design Tips: Use wall-mounted fixtures to save space and keep the design minimal
- Layout Ideas: Use a pocket door to save space and keep the design sleek
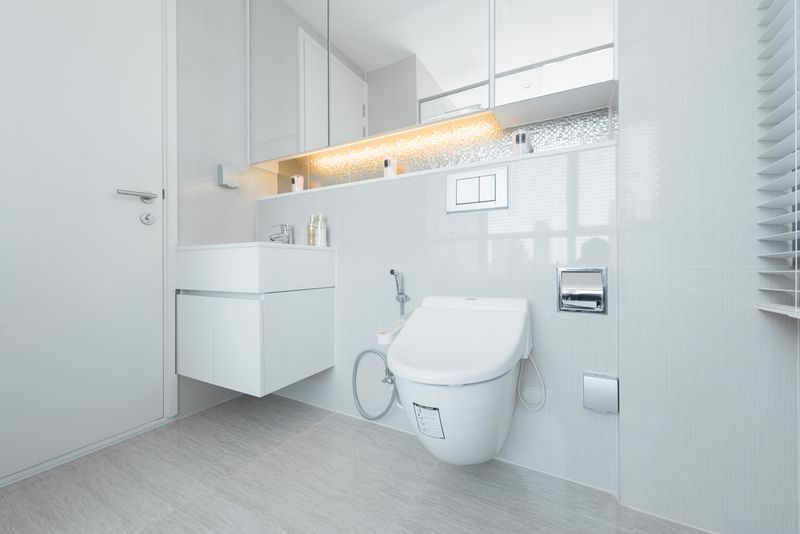
6. Jack and Jill Bathroom Sizes
A Jack and Jill bathroom is a full bath that has two or more entrances. This bathroom is typically shared by two rooms and in some cases a hallway. A Jack and Jill bathroom will always have two sinks.
Occasionally, this bathroom would be split, with each side having its toilet and sink, but usually, all aspects of the bathroom are shared.
Standard Jack and Jill Bathroom Sizes |
65 square feet |
Small Jack and Jill Bathroom Sizes |
40 square feet |
Large Jack and Jill Bathroom Sizes |
100 square feet |
These are the features of this bathroom type:
- A full bath shared by two rooms
- His or her sinks or at least two sinks
- Both sets of doors can be locked.
- Only accessible through one of the two joining rooms
- Ample storage space
7. Standard ADA Bathroom Size
ADA-compliant bathrooms are designed to be accessible for individuals with mobility impairments. These bathrooms need to be larger and feature specific design elements to ensure ease of use.
Standard ADA Bathroom Sizes |
100 square feet |
Small ADA Bathroom Sizes |
60 square feet |
Large ADA Bathroom Sizes |
150 square feet |
More ADA Bathroom Requirement:
- The ADA bathroom standard size isn't the most important factor, but the space needs to be at least 5 feet in diameter to allow a wheelchair to move around easily without getting stuck.
- The door to the bathroom must be at least 32 to 36 inches wide (about 2.5 feet).
- The sink should be no higher than 36 inches from the floor, with no more than 2 inches of countertop space between the sink and the wall.
- The toilet should be placed 17 to 19 inches above the floor. The toilet handle should be no higher than 44 inches from the floor.
- Additionally, safety bars and handrails must be installed for support and stability.
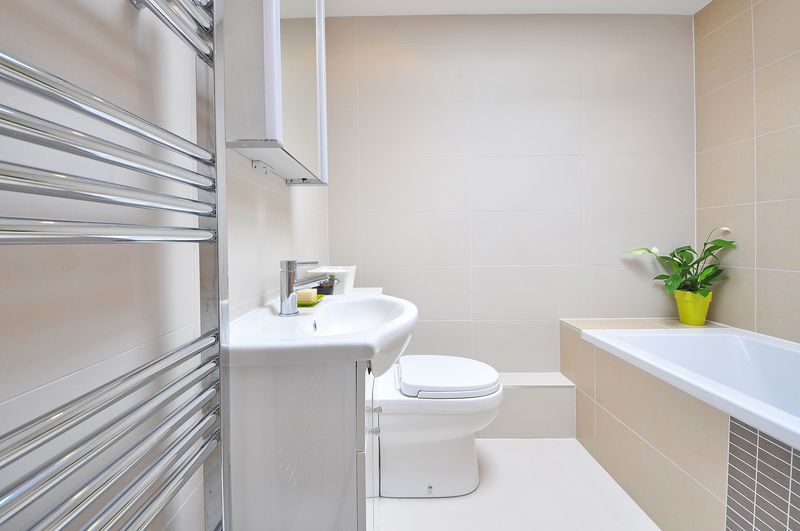
8. Luxury Bathroom Size
Expansive and opulent, luxury bathrooms can include high-end fixtures such as freestanding bathtubs, rain showers, and even saunas.
Standard Luxury Bathroom Sizes |
95 square feet |
Small Luxury Bathroom Sizes |
85 square feet |
Large Luxury Bathroom Sizes |
125 square feet |
These are the luxury bathroom high-end features and layout ideas for a truly luxurious experience:
- High-end Features: Smart showers, heated floors, and smart toilets with automatic flushing and bidets
- Layout Ideas: Create separate wet and dry zones, and use high-end materials like marble and granite for an elegant finish
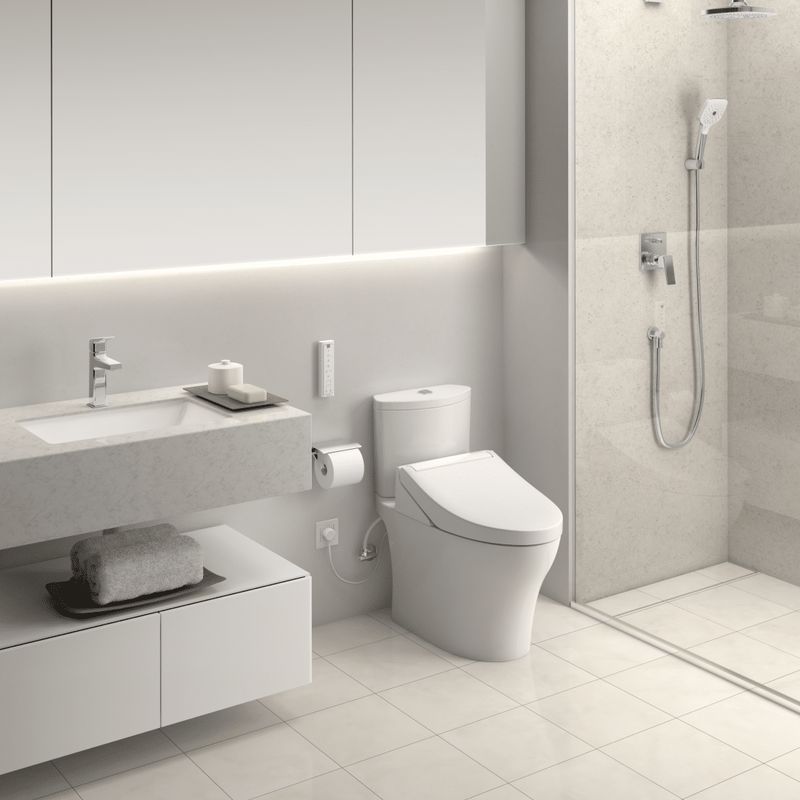
Bathroom Fixture Standard Sizes
Proper fixture sizing is essential for ensuring functionality and comfort in your bathroom. Here are the bathroom standard sizes for key bathroom fixtures:
1. Standard Bathtub Size
Bathtubs are a common feature in many bathrooms, offering both relaxation and functionality. The standard bathtub size in the U.S. measures 60 inches long by 30 inches wide and height is 14-17 inches.
Tip: Ensure at least 24 inches of clear space in front of the bathtub for easy access.
- Alcove Bathtub: Fits into a three-wall enclosure.
- Freestanding Bathtub: A stylish option for larger bathrooms.
- Corner Bathtub: Designed for corner installations to save space.
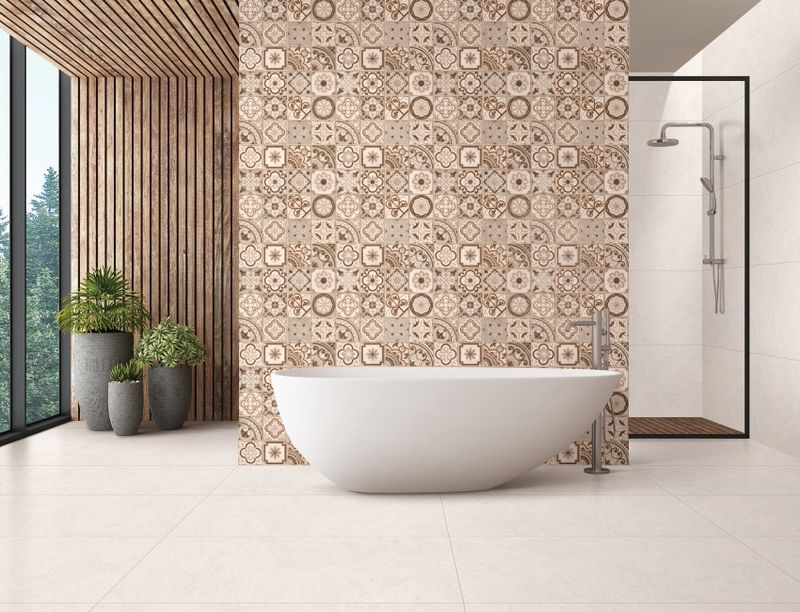
2. Shower Enclosure Size
Showers offer a quick, efficient alternative to baths, with the average bathroom standard size typically ranging from 36 x 36 inches to 48 x 48 inches.
- Small: 32 x 32 inches.
- Standard: 36 x 36 inches.
- Large Walk-In: 48 x 48 inches or larger.
3. Countertop, Sink, and Vanity Dimensions
Choosing the right bathroom standard size for counters, sinks, and vanities is crucial for both functionality and aesthetics.
Design Tip: Allow at least 15 inches of counter space on either side of the sink.
- Sink Dimensions: Round sinks (16 to 20 inches) and rectangular sinks (16 to 23 inches wide).
- Vanity Dimensions: Standard depth is 21 inches, with the length ranging from 24 inches to 72 inches, depending on the bathroom standard size.
4. Bathroom Toilet Standard Size and Clearances
Proper sizing and placement of toilets ensure comfort and accessibility.
- Toilet Dimensions: Depth: 28 to 30 inches; Width: 20 inches, Height: 15 to 17 inches. <Learn different toilet heights>
- Clearance: Ensure at least 24 inches of space in front of the toilet and a minimum of 15 inches from the center to any adjacent fixture.
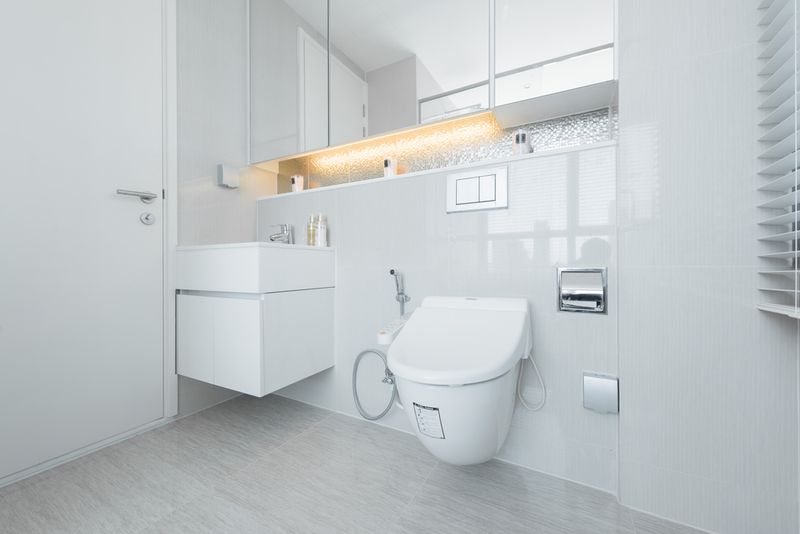
5. Bathroom Door Size
The size of your bathroom door is crucial for accessibility and convenience.
Tip: Leave about 1/2 inch between the door and the floor to ensure proper ventilation.
- Width: Typically 28 to 32 inches
- Height: 80 inches
6. Lighting and Electrical Clearances
Proper placement of lighting and electrical fixtures is essential for safety and functionality in the bathroom.
- Light Switch Height: We usually position light switches around 48 inches above the floor for easy access.
- Light Fixtures: These should have at least 3 feet of clearance from the edge of the bathtub or shower for safety.
- Electrical Outlets: Outlets must be placed at least 12 inches above the countertop to prevent water exposure.
7. Standard Bathroom Window Size
Windows are vital for natural light and ventilation in any bathroom.
Tip: Consider using frosted or tinted glass for privacy while allowing light to flow into the room.
- Width: At least 24 inches
- Height: Typically 36 inches to ensure adequate light and ventilation.
8. Other Accessibility
To ensure your bathroom is safe and accessible, especially for the elderly or the disabilities, it might as well incorporate these features:
- Grab Bars: Install them at a height of 33 to 36 inches from the floor for a secure grip.
- Slip-Resistant Flooring: Opt for flooring materials that provide high slip resistance to prevent accidents.
- Clear Turning Space: Ensure at least 60 inches of clear floor space to accommodate wheelchairs or mobility aids.
How to Choose the Right Bathroom Size for Your Home
Choosing the right bathroom size is a vital step in creating a functional and comfortable space. The ideal size balances customer preferences and available space.
Here's how to determine the best bathroom size for your home:
1. Family Size
The number of people in your household is an important factor in selecting your bathroom standard size. Larger families often need multiple bathrooms, including a master bath and additional full or half baths.
For instance, a master bathroom may feature dual sinks and a larger shower, while a half bath can serve as a guest restroom.
2. Space Availability
The size of your home and available space will influence the type of bathroom you can install. In smaller homes or apartments, a compact half-bath or three-quarter bathroom may be more practical.
In larger spaces, a full or master bathroom with additional features like a separate tub and shower provides added comfort and luxury.
It's important to consider how your bathroom's size fits within the overall layout of your home to ensure a balanced and functional design.
3. Lifestyle Needs and Design Trends
Your lifestyle and design preferences will also influence bathroom standard size. For a spa-like experience, a larger bathroom with a walk-in shower, freestanding bathtub, and generous counter space may be ideal.
Additionally, incorporating smart technology—like smart showers or heated floors—may require extra space to fit these modern amenities. Your bathroom should reflect how you live and cater to your daily routines, ensuring it's both practical and comfortable.
4. Budget
Budget is a key factor in determining bathroom standard size. Larger bathrooms with premium features and high-end fixtures come with higher costs.
If you're on a tight budget, you may have to make choices, like going for a compact bathroom but spending more on better-quality materials. On the other hand, if money isn't as much of an issue, you can design a larger bathroom with luxury features such as a roomy walk-in shower or a standalone bathtub.
Remember, a well-designed smaller bathroom can be just as functional and stylish as a larger one.
Mistakes to Avoid When Choosing Bathroom Standard Size
Designing a bathroom requires careful planning to avoid costly mistakes. Here are common pitfalls to avoid when selecting a bathroom standard size:
1. Overcrowding the Space with Too Many Fixtures
Trying to fit too many fixtures into a small bathroom can lead to a cramped, cluttered space. While adding both a bathtub and shower or opting for a double vanity might seem appealing, this often results in an uncomfortable layout.
Focus on the essentials and create a balance between comfort and functionality.
2 Not Accounting for Proper Clearance and Accessibility
Ensure there's enough clearance around bathroom fixtures. Insufficient space can make it difficult to move or use the space effectively.
For example, leave at least 24 inches in front of the toilet, and ensure there's a minimum of 15 inches from the toilet center to any adjacent wall. Proper clearances enhance accessibility and ensure ease of use.
3. Underestimating the Importance of Natural Light and Ventilation
A bathroom without sufficient light or ventilation can feel dark, damp, and unwelcoming. Inadequate windows or lighting may also lead to moisture issues like mold.
Ensure your design includes a window or proper ventilation to improve both light and airflow, creating a healthier, more inviting space.
Bathroom Layout Fundamentals
A functional bathroom layout ensures that the space is both practical and comfortable. When designing your bathroom, consider the following to maximize space and functionality:
1. Flow and Accessibility
Your layout should allow easy movement between essential areas like the toilet, shower, and sink. There should be enough space to walk comfortably between fixtures without feeling cramped.
2. Zoning
Divide your bathroom into zones—like a wet zone for the shower or tub and a dry zone for the toilet and sink. This organization helps keep water contained in the appropriate areas and improves overall functionality.
3. Privacy
In shared bathrooms, maintaining privacy is crucial. Consider partitions or doors to separate the toilet area from the rest of the bathroom.
4. Fixture Placement
Fixtures should be placed according to standard bathroom dimensions, with enough space around each item for ease of use. For instance, leave at least 15 inches between the toilet center and any adjacent wall.
5. Lighting and Ventilation
Maximize natural light, and ensure proper ventilation to prevent moisture buildup. Consider window placement, exhaust fans, or skylights to maintain a bright, fresh atmosphere.
6. Improving Your Bathroom Layout
If you have limited space, consider compact fixtures like corner sinks or wall-mounted toilets. In larger bathrooms, use the extra space for luxury features like dual vanities, a separate shower, and a freestanding bathtub.
A cohesive design for fixtures and finishes enhances both function and aesthetics. By addressing these layout fundamentals, you can create a bathroom that offers both style, aesthetics, and practicality.
FAQs
Can you have a 5x7 bathroom?
Yes, a 5x7 bathroom is a common bathroom standard size for smaller spaces, especially in apartments. With careful planning, you can fit a shower or bathtub, toilet, and small sink. Smart choices, like a corner shower or wall-mounted sink, help maximize the space.
How do you maximize space in a small bathroom?
Use compact fixtures and vertical storage to free up floor space. A large mirror can make the room appear bigger, while lighter colors brighten the space. Consider space-saving options like a corner sink or wall-mounted toilet.
What is the minimum bathroom size?
The minimum bathroom size for basic functionality is around 5x8 feet. This layout accommodates a toilet, sink, and shower or bathtub. Efficient storage and layout planning make even small bathrooms comfortable.
What is the maximum size for a bathroom?
In luxury homes, master bathrooms can range from 200 to 500 square feet. The bathroom type often includes separate tubs and showers, dual vanities, and sitting areas. For typical designs, the practical upper limit is around 150-200 square feet.
How wide is a public bathroom?
A standard public bathroom should be at least 5 feet wide to ensure enough space for fixtures and accessibility. ADA regulations require at least 60 inches for access to wheelchairs.
Conclusion
Mastering the concept of bathroom standard size is essential for crafting a practical and aesthetically pleasing space. The careful arrangement of fixtures and the overall layout is paramount for achieving a comfortable and accessible bathroom.
Regardless of whether you are undertaking a renovation or starting a new construction, a well-considered design enables you to harmonize functionality, spatial efficiency, and visual appeal. Be creative and original-it is your bathroom, after all!
Below is a table of sizes of standard bathrooms for each type:
Bathroom Type |
Standard Size |
Minimum Size |
Large Size |
|---|---|---|---|
Master Bathroom |
40 square feet to 100 square feet |
5×8 or 40 square feet |
110-200 square feet |
Full Bathroom |
60 square feet |
5x8 or 40 square feet |
10x12 or 120 square feet |
Half Bathroom |
18 - 20 square feet |
15 square feet |
26 square feet |
Three-Quarter Bathroom |
50 square feet |
26-30 square feet |
60 square feet |
Quarter Bathroom |
12 square feet |
9 square feet |
15 square feet |
Jack and Jill Bathroom |
65 square feet |
40 square feet |
100 square feet |
ADA Bathroom |
100 square feet |
60 square feet |
150 square feet |
Luxury Bathroom |
95 square feet |
85 square feet |
125 square feet |
Final Thoughts: When planning your bathroom, aim to strike a balance between style, comfort, and efficiency. Your bathroom should not only look great but also offer a functional, enjoyable experience.
When selecting bathroom products for your projects, it's important to choose a bathroom supplier that offers high-quality, durable, and compliant products.
Jabra Sanitary is a leading sanitary ware brand and we provide accessible bathroom solutions that meet international standards, ensuring that your projects are safe, functional, and stylish.
Whether you're a wholesaler, retailer, developer, or engineering contractor, Jabra Sanitary can provide the products and expertise you need to meet the demands of modern bathroom designs, including specialized solutions for hotels, accommodation facilities, and government institutions.







