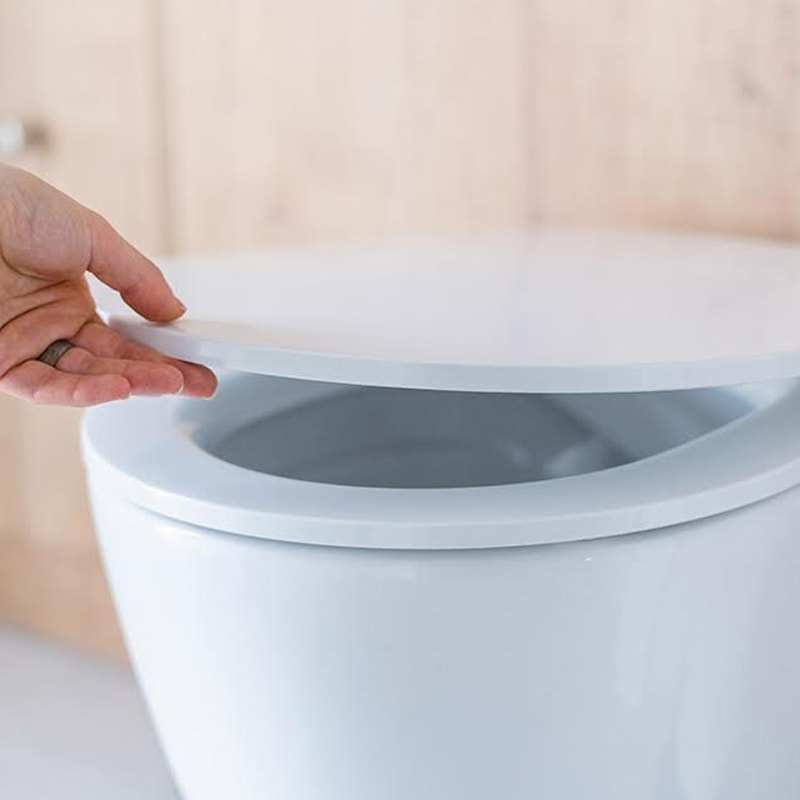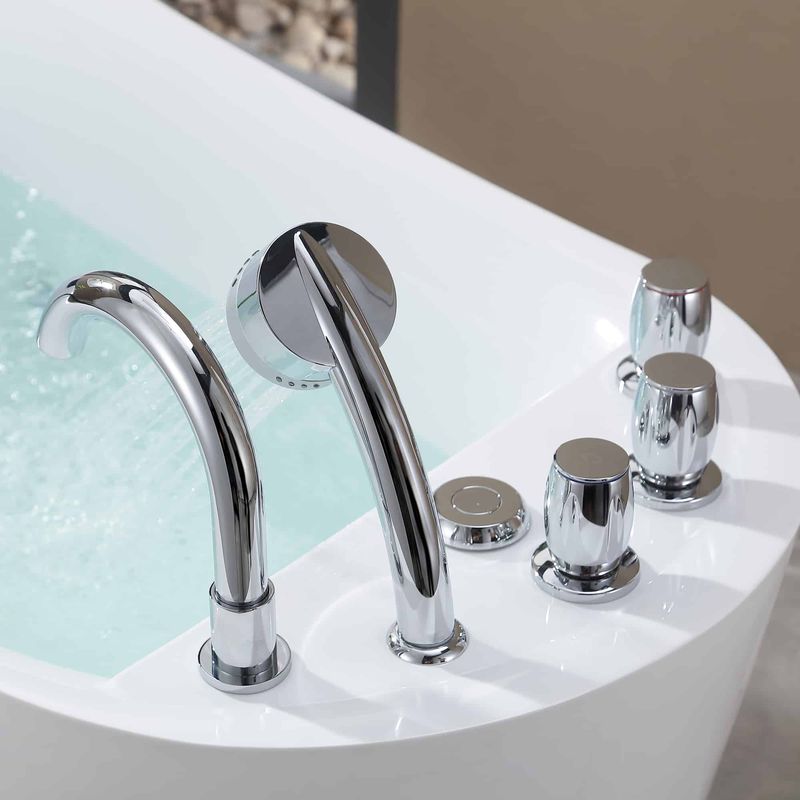 English
English
Jabra Sanitary is a sanitaryware supplier offering toilets, sinks, faucets, bathtubs, etc., at competitive prices. If you're a distributor, wholesaler, or project contractor, get a quote today!
 $23.9 Limited-time Offer
$23.9 Limited-time Offer Consignment Policy
Consignment Policy 20 Years of Experience
20 Years of Experience
Choosing the right bathroom sink height is crucial for both comfort and functionality when designing or renovating your bathroom. Whether you're remodeling your home or planning a new construction, the height of the bathroom sink can significantly impact your daily routine and overall bathroom design.
A sink that's too high or too low can lead to discomfort, strain, and inefficient use of space. In this guide, we will walk you through the standard bathroom sink height, factors to consider when choosing bathroom sink height to suit the needs of all users, as well as accurate measurements or installation tips.
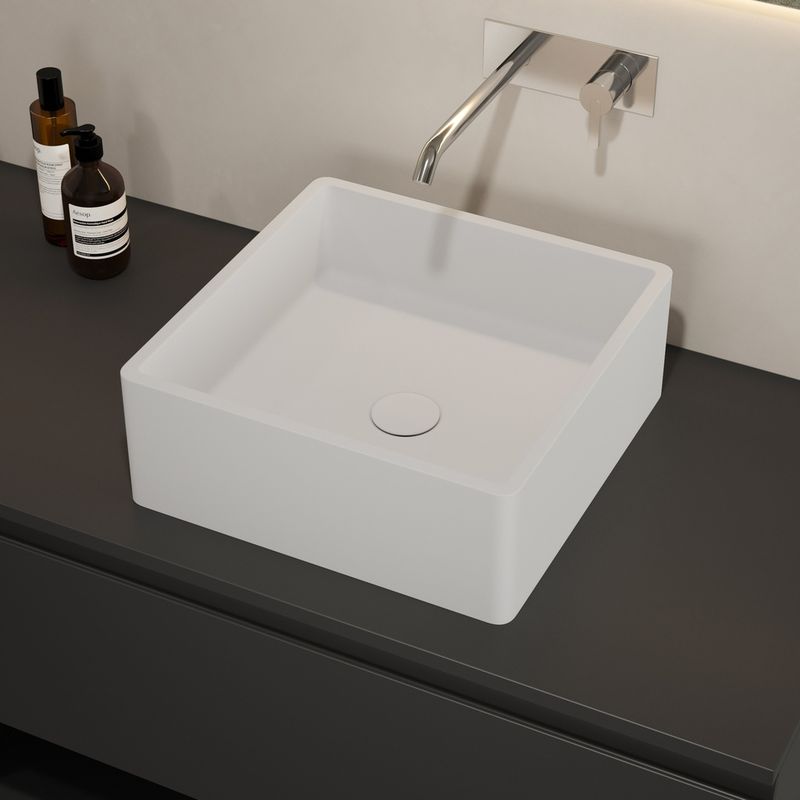
Table of Contents
Standard Height of Sink in Bathroom
Things to Consider When Choosing Bathroom Sink Height
The Advantages of Installing a Raised Bathroom Sink
Ideal Height for Other Bathroom Decor
How to Install a Wall-Mounted Sink at the Ideal Bathroom Basin Height
Accurate Measurements for Installing a Custom Sink Height
Frequently Asked Questions (FAQ)
Time to Choose the Right Height of Bathroom Sink
Conclusion
Standard Height of Sink in Bathroom
Countertop Sink Height
How tall are bathroom sinks? Here are the ideal bathroom sink heights for different users:
1. For Adults
What is the standard height for a bathroom vanity? The typical standard bathroom basin height for a bathroom sink, including the countertop, ranges from 32 to 36 inches (about 81 to 91 cm) from the floor to the top of the sink. This standard height of bathroom vanity in cm/inch is considered ideal for most people to use comfortably while standing.
It allows for good ergonomics, minimizing strain on the back and neck during everyday tasks like washing hands or brushing teeth. However, the ideal height of bathroom sink from floor can vary depending on the users in your household.
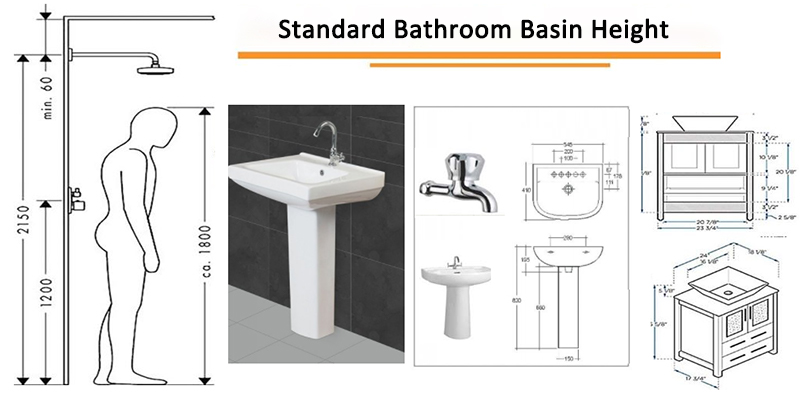
2. For Children
How high should bathroom sink be for kids? For children, sinks can be placed lower, between 28 inches (71 mm) and 32 inches (81 mm). If you have multiple users with different heights, you can consider installing separate sinks at different heights or providing a small movable step for children to use.
Installation Considerations:
- Supply Line (Vertical): Two holes, each positioned 2-3 inches above the drain line.
- Supply Line (Horizontal): Positioned 4 inches to the left and right of the centerline.
- Discharge/Drain Hole (Vertical): Should be 16-20 inches from the floor.
- Fixture Side-to-Side Buffer: At least 15 inches from the centerline, though 20 inches is recommended.
- Fixture Front Buffer: Ensure a minimum distance of 21 inches to the nearest obstruction, or 30 inches for more comfort.
For a standard sink, the average depth is about 8 inches.
Tips: Sinks should be placed at least 4 inches away from sidewalls to prevent water damage to moisture-sensitive drywall. If you install multiple sinks side by side, provide a minimum of 4 inches between them for optimal space.
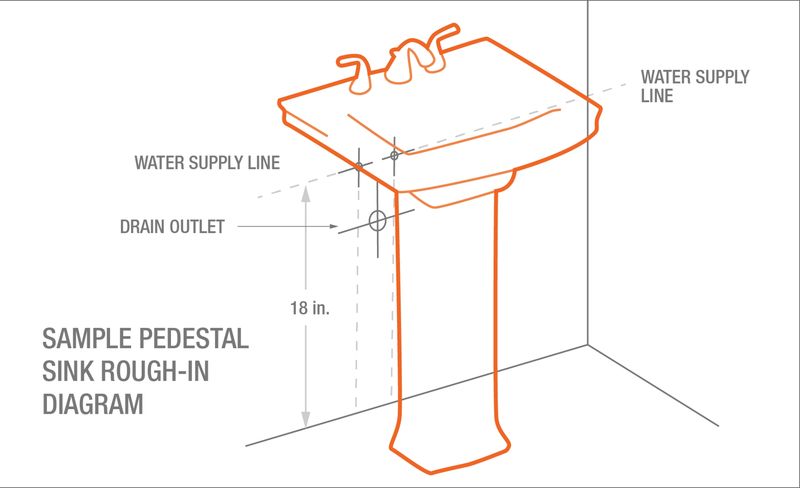
ADA Compliance
If your bathroom needs to be wheelchair accessible, the Americans with Disabilities Act (ADA) provides specific guidelines for bathroom sink height.
How tall is a bathroom ADA compliant sink? Under ADA regulations, the top of the sink should not exceed 34 inches (about 86 cm) from the floor. Additionally, there must be sufficient clearance underneath the sink to accommodate wheelchair users, allowing them to comfortably roll up to the sink.
Ensuring your sink is ADA-compliant not only improves accessibility for those with mobility challenges but also provides a more inclusive and practical space for everyone. Understanding the standard height of a bathroom vanity is also essential for full compliance.
Things to Consider When Choosing Bathroom Sink Height
When choosing bathroom sink height, it's important to consider factors such as the users' comfort, ergonomics, and the overall design of the bathroom to ensure functionality and ease of use.
1. Height of Primary Users
The first factor to consider when determining the ideal bathroom sink height is the height of the primary users.
What is the normal height of a bathroom vanity? The bathroom basin height from floor range of 32-36 inches works well for most people as mentioned above, but if you have individuals who are exceptionally tall or short, you may want to adjust the height accordingly. An overly high or low sink can cause discomfort or even lead to long-term back and neck issues.
One effective way to determine the best bathroom basin height is to temporarily install a platform at different heights and test the comfort level for various users. This allows you to test out different sink heights bathroom before committing to a permanent installation.
2. Commercial vs. Residential Spaces
In commercial spaces, ADA compliance is crucial for providing equal access to facilities. This means that sinks in commercial bathrooms must meet ADA standards, with a maximum height of 34 inches and adequate clearance underneath.
In residential spaces, however, you have more flexibility in sink height, as long as the height remains within a comfortable range for regular use. The bathroom sink height from floor is more customizable in a home setting compared to a commercial one.
3. Sink Type and Size
The type of sink you choose can impact the ideal installation height. For example, vessel sinks, which sit on top of the countertop, typically require a higher mounting height to ensure the top of the basin is at a comfortable level.
Conversely, under-mount sinks and drop-in sinks are often mounted lower to accommodate the countertop thickness.
Additionally, the style of the vanity plays a role in sink height bathroom. Floor-standing vanities usually have a standard height bathroom vanity of around 34 inches, while wall-hung vanities allow for greater flexibility in adjusting the height to suit individual needs.
Wall-mounted sinks typically fall within the range of 30-36 inches, but this can vary based on the sink's size and shape.
Pedestal Sink
Pedestal sinks are a classic choice, often used in smaller bathrooms. The typical height of bathroom sink for a pedestal sink ranges from 32-36 inches. These sinks are generally mounted at the standard height of a bathroom sink, providing a comfortable ergonomic height for most users.
Drop-in Sink
Drop-in sinks, which are inserted into a hole cut out of the countertop, are generally installed at a height of 31-35 inches, including the countertop. The countertop thickness can influence the final height of the sink, so it's important to consider both factors when planning the installation.
Undermount Sink
Undermount sinks are installed beneath the countertop, offering a sleek, seamless look. The height of sink in bathroom for undermount sinks is similar to drop-in sinks, typically 31-35 inches, but this can vary depending on the countertop material and thickness.
Vessel Sink
Vessel sinks, which sit above the countertop, require a higher mounting height to ensure the basin is at a comfortable level for use. The ideal standard height for a bathroom sink with a vessel sink is typically 28-32 inches, excluding the height of the vessel itself.
Keep in mind that the height of the vessel should be factored into the overall bath sink height, which can influence user comfort.
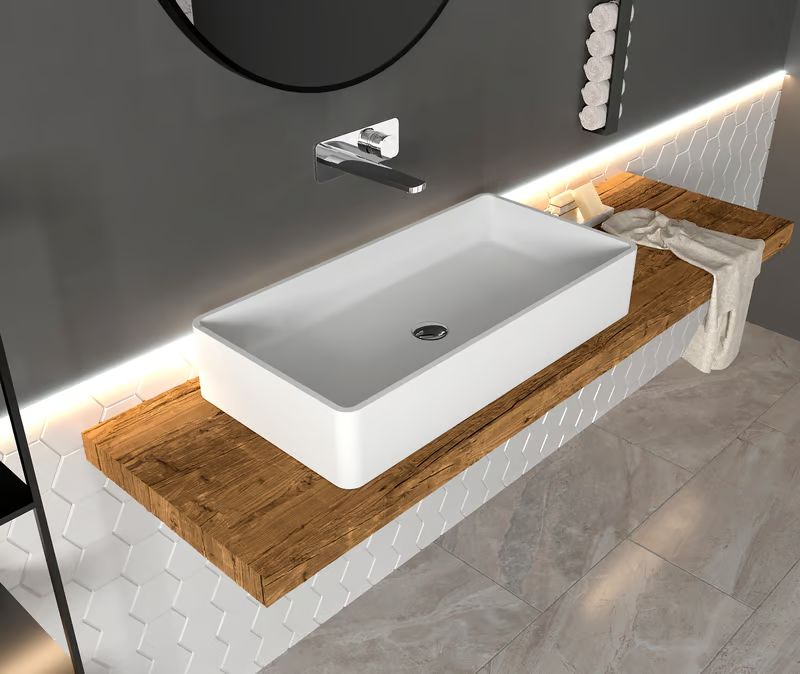
Wall-mounted Sink
Wall-mounted sinks offer flexibility in installation height. These sinks are usually installed between 30-34 inches, but the exact height can be adjusted to suit the needs of the household. Wall-mounted sinks are often ideal for maximizing floor space and creating a clean, minimalist look.
Semi-recessed Sink
Semi-recessed sinks, which are partially embedded into the countertop, typically have a bathroom sink height range of 32-36 inches. This allows for a comfortable user experience while also providing storage space underneath the sink.
Integrated Vanity Sink
Integrated vanity sinks, where the sink and vanity are part of the same unit, are usually installed at a standard height of a bathroom vanity of 32-36 inches. This height range is considered standard for bathroom vanities and provides a comfortable height for most users.
Freestanding Sink
Freestanding sinks, which are not attached to a vanity or countertop, typically fall within the same standard bathroom sink height range as pedestal sinks, between 32-36 inches. These sinks offer a contemporary look and can be placed at a height that suits the user's needs.
Cabinet Sink
The ideal height of vanity sink for a cabinet sink is typically 32-36 inches, including the height of the vanity. This range ensures comfort and accessibility for most users, aligning with the average bathroom sink height for standard installations.
Average Bathroom Sink Height Recommendations For Different Sink Types
Sink Type |
Typical Ideal Height (from floor) |
|---|---|
Pedestal Sink |
32-36 inches |
Drop-in Sink |
31-35 inches (including countertop) |
Undermount Sink |
31-35 inches (including countertop) |
Vessel Sink |
28-32 inches (excluding the height of the vessel) |
Wall-mounted Sink |
30-34 inches (adjustable based on installation) |
Semi-recessed Sink |
32-36 inches |
Console Sink |
32-36 inches |
Integrated Vanity Sink |
32-36 inches (including vanity) |
Freestanding Sink |
32-36 inches |
Cabinet Sink |
32-36 inches (including vanity) |
4. Mirror Placement
Ensure the sink is positioned low enough for users to comfortably view their reflection in the mirror above. This is especially important if the sink will be used frequently for tasks like shaving or applying makeup.
Consider the average sink height when positioning mirrors, ensuring that users can easily see their reflection at different heights.
5. Plumbing Constraints
Experts suggest a basin height between 800-850mm (31-33 inches) as the most comfortable for everyday use. This measurement helps ensure that plumbing fixtures, including supply lines and drain pipes, fit properly and do not interfere with the sink's functionality.
For easy plumbing installation, it's crucial to follow the standard height for a bathroom sink.
6. Countertop Thickness
The thickness of your countertop can significantly affect the overall aesthetics and functionality of your bathroom. Too thick or too thin of a countertop might make the sink look mismatched with the vanity.
For a sleek vanity design, ensure the countertop thickness complements the overall look, keeping in mind the ideal height of bathroom sink from floor to balance aesthetics and comfort.
7. Height of the Splashback
A splashback height of 70-100mm is generally sufficient. However, consider extending it further, particularly if you want it to extend behind the mirror or cover more of the wall. This will help protect walls from water damage and maintain the optimal bathroom sink height.
8. Custom Design Choices
Custom sink designs may require extra plumbing work, which could alter the ideal sink height. If you're opting for a unique or personalized design, keep in mind that adjustments may need to be made during installation to accommodate plumbing requirements and ensure the ideal bath sink height.
9. Maintenance Needs
The height of the sink affects its accessibility for cleaning and maintenance. A sink that is too high or too low may make it more difficult to clean the countertop or basin comfortably, so choose a height that balances both convenience and ease of upkeep, such as a standard height of a sink.
10. Storage Requirements
A higher sink, such as one mounted on a taller vanity, may offer more storage space underneath. This can be particularly useful if you need additional storage in your bathroom but still want to maintain a comfortable and functional bathroom sink height.
The Advantages of Installing a Raised Bathroom Sink
When designing or remodeling a bathroom, choosing the right sink height is a crucial consideration that often gets overlooked. While most bathrooms feature standard sink heights ranging from 32 to 36 inches, opting for a raised bathroom sink offers a range of unique benefits that can enhance both the functionality and aesthetic appeal of your space.
Whether you're looking for comfort, improved accessibility, or a more polished look, a raised sink might just be the solution you're looking for.
In this part, we'll explore the top benefits of choosing a raised bathroom sink, and why this design choice can be a game-changer for your home. By understanding the impact of the right bathroom sink height on comfort and usability, you can make a better choice for your bathroom renovation or new installation.
1. Enhances the User Experience
A raised sink provides a noticeable improvement in comfort, especially for adults. Most standard bathroom sinks are designed to accommodate a wide range of users, but they often leave taller individuals, or those with certain physical conditions, bending uncomfortably low.
By raising the sink, you allow users to perform daily tasks—such as washing hands, brushing teeth, or shaving—without feeling the strain that comes from bending over. The increased bathroom wash basin height ensures that these activities feel more natural and less tiring, creating a more enjoyable bathroom experience overall.
The height of the bathroom sink can make all the difference, providing comfort for both short and tall individuals.
2. Reduces Strain on the Back
One of the most significant advantages of installing a raised sink is the reduction of back strain. For those who spend a lot of time in front of the sink, whether it's for grooming, cleaning, or simply washing up, the need to stoop or bend down can lead to back discomfort over time.
A raised sink reduces the need for bending, allowing the user to maintain a more neutral posture. This is especially beneficial for individuals with back pain, as it helps to alleviate tension in the spine and encourages better posture. Installing the standard sink height bathroom can often reduce unnecessary physical stress, especially for people who struggle with prolonged bending.
3. Allows for More Leg Room
In addition to the benefits for your back, a raised sink can also create more space underneath the basin, offering additional legroom. This is particularly useful in smaller bathrooms or spaces with tight layouts. More legroom not only makes it more comfortable for the person using the sink but also improves the overall flow and accessibility of the bathroom.
It makes the space feel less cramped and more open, which is ideal for both aesthetic reasons and practical use. A vanity unit wall-mounted height sink, for example, can optimize space and enhance bathroom functionality by providing extra legroom.
4. Accommodates Taller Users
Tall individuals often find standard bathroom sink heights too low, forcing them to hunch over uncomfortably. A raised sink addresses this issue by providing a more ergonomic height, allowing taller users to use the sink with greater ease.
Whether you are tall or simply have a preference for standing up straight while using the sink, a raised bath sink height ensures that your daily bathroom routine is far more comfortable. This design feature is especially useful for families, as it can cater to a range of user heights in one bathroom, ensuring that everyone can use the sink without discomfort.
A raised sink allows you to accommodate both standard bathroom basin height and the needs of taller users.
5. Improves Accessibility
For individuals with mobility challenges, raised sinks can improve overall accessibility. Whether you're dealing with limited mobility or using a wheelchair, a raised sink ensures that the user can reach the faucet and basin without needing to bend down or struggle to make contact with the sink.
This is especially important in universal design or accessible bathroom spaces, where ease of use and comfort are paramount. A raised sink provides a practical and inclusive solution for those with physical disabilities, enhancing the overall accessibility of your bathroom.
By installing a sink with an appropriate standard height for a bathroom vanity , you can make your bathroom more accessible and comfortable for all users.
6. Makes Cleaning Easier
Another advantage of raised sinks is that they make cleaning simpler. With the sink placed at a higher level, it's easier to clean both the sink itself and the surrounding countertop. There's less bending or crouching involved, which makes the task less strenuous.
Furthermore, the space underneath a raised sink can be used for storage, keeping cleaning supplies within reach and neatly tucked away. The reduced amount of time and effort required for cleaning, coupled with the extra storage space, makes raised sinks an appealing choice for those who value both convenience and cleanliness.
A wall mount sink height makes it easier to access every corner of the sink and surrounding areas for cleaning.
7. Creates a Smoother Workflow
In addition to the direct benefits of a raised sink, this design choice can also help create a more efficient workflow in your bathroom. With a raised sink, the overall layout of your bathroom may improve.
For example, when paired with taller vanities or cabinets, the raised sink creates a more cohesive design that flows seamlessly from one element to the next. This layout works especially well in larger bathrooms or those with open designs, where ease of movement is a key factor in the overall function of the space.
A typical bathroom sink height adjustment can make your bathroom feel more spacious and streamlined.
Ideal Height for Other Bathroom Decor
When designing a bathroom, the placement of various fixtures and features plays a crucial role in both the functionality and aesthetics of the space. Beyond choosing the right sink height, other elements such as mirrors, makeup stations, showerheads, and towel bars must also be positioned thoughtfully to ensure comfort, ease of use, and visual appeal.
In this section, we'll explore the ideal heights for some of the most common bathroom features and explain how to achieve the perfect setup for your needs.
1. Mirrors – 5 to 10 Inches Above the Sink
Mirrors are a focal point in any bathroom, both for practical use and design. To ensure the mirror is at an optimal height for most users, the bottom edge of the mirror should be placed 5 to 10 inches above the sink. This allows for a clear view when standing or sitting, without straining your neck.
It's essential to adjust the height based on the primary users' eye levels to ensure that the reflection is easy to access. If the mirror is too high or too low, it can cause discomfort or make it difficult for users to see themselves clearly. In households with varying heights or shared bathrooms, a large, centrally positioned mirror can accommodate everyone comfortably.
2. Makeup Stations – 24 to 30 Inches (Tabletop)
A makeup station should be designed to offer comfort and convenience, allowing users to sit and apply cosmetics with ease. The ideal height for the tabletop of a makeup station is between 24 and 30 inches. This height range is similar to a standard desk or vanity height, providing ample space for sitting or standing, depending on personal preference.
The key consideration is ensuring that the countertop height is ergonomically friendly for users to reach their makeup products without bending over or stretching excessively. This feature is especially important in bathrooms that cater to individuals who need to spend more time grooming and applying makeup.
3. Showers – 80 to 96 Inches (Showerhead)
The placement of shower fixtures, particularly the showerhead and controls, is a critical aspect of a comfortable shower experience. The shower controls should be positioned between 38 and 48 inches from the floor, depending on the user's height.
This height range ensures that the controls are within easy reach while standing, avoiding the need for users to lean forward or stretch excessively. The showerhead, on the other hand, should be placed 80 to 96 inches above the floor.
This height allows water to flow comfortably for most users, but it's important to consider the height of the primary user. For taller individuals, a higher showerhead placement may be necessary to prevent water from hitting the user's chest or neck.
4. Benches – 16 to 19 Inches
For added comfort, particularly in showers or large bathtubs, a bench is a great feature. The ideal height for a bathroom bench is between 16 and 19 inches from the floor, which is similar to standard seating height.
This range ensures that users can comfortably sit and relax, whether they are showering, shaving, or simply using the bench to store toiletries. The bench should also be sturdy and capable of supporting weight, providing a safe, comfortable space for users to sit down and take a break during their bath or shower routine.
5. Niches – 48 to 60 Inches
Storage is essential in the bathroom, and a niche is an excellent way to store toiletries such as shampoos, soaps, and razors. For maximum convenience, bathroom niches should be placed between 48 and 60 inches from the floor. This range ensures that the niche is within arm's reach when standing in the shower or bath.
It provides easy access to daily-use items, helping keep them organized and within reach without crowding countertops or shelves. The size of the niche should also be carefully considered to ensure that it accommodates the specific items you use frequently.
6. Toilet Paper Holders – 26 to 30 Inches
Toilet paper holders should be installed at a height that makes them easily reachable from the toilet. Typically, the ideal height for mounting the holder is between 26 and 30 inches from the floor. This range allows users to comfortably access the toilet paper without awkward stretching or bending.
For most bathroom setups, this height is perfect, but adjustments can be made depending on the user's height or specific bathroom layout. Consider installing the toilet paper holder closer to the toilet if you have smaller children, ensuring that they can easily reach the roll.
7. Towel Bars and Hooks – 48 Inches (Bars), 70 Inches (Hooks)
Towel bars and hooks are essential for keeping towels and robes neatly stored and accessible. The ideal height for towel bars is about 48 inches from the floor, which positions the bar around waist height. This makes it easy to grab towels without bending down or reaching up too far.
For towel hooks, the optimal height is around 70 inches, which is slightly higher to accommodate larger towels or robes. However, the height of towel hooks can be adjusted based on user preferences or bathroom layout. In shared bathrooms, installing hooks at different heights can ensure that everyone has easy access to their towels.
Choosing the ideal height for bathroom decor and features ensures that your space is functional, comfortable, and user-friendly. Whether it's adjusting the height of a mirror to ensure a clear reflection or positioning a showerhead at the right height for your comfort, thoughtful placement can enhance both the aesthetics and practicality of your bathroom.
By considering the height requirements for various fixtures and personal preferences, you can create a bathroom that meets your needs and improves your overall daily routine.
Typical Height of Other Bathroom Decor
Bathroom Decor |
Ideal Height (from floor) |
Notes |
|---|---|---|
Mirrors |
5-10 inches above the sink |
The bottom edge should be placed 5-10 inches above the sink, depending on the primary users' eye levels for comfortable viewing. |
Makeup Stations |
24-30 inches (tabletop height) |
Similar to standard desk height; allows users to comfortably sit and access cosmetics while seated. |
Shower Controls |
38-48 inches (controls), 80-96 inches (showerhead) |
Controls should be mounted within easy reach, typically 38-48 inches from the floor. The showerhead should be installed 80-96 inches above the floor, adjusted based on user preferences. |
Benches |
16-19 inches |
Standard seating height, ensuring comfort for sitting while showering or for other bathroom needs. |
Showerheads |
80-96 inches |
Installed based on user height and preference, typically between 80-96 inches for an optimal showering experience. |
Shower Niches |
48-60 inches |
Should be placed within easy arm's reach to store toiletries, offering both convenience and accessibility. |
Toilet Paper Holders |
26-30 inches |
Positioned at a height where it is easily accessible when seated on the toilet, providing convenience without strain. |
Towel Bars |
48 inches |
Installed at waist-height, ideal for hanging towels for easy access after a shower or bath. |
Towel Hooks |
70 inches |
Positioned higher than towel bars, typically around chest or head height, perfect for hanging larger towels, robes, or bath accessories. |
How to Install a Wall-Mounted Sink at the Ideal Bathroom Basin Height
Installing a wall-mounted sink at the ideal height is crucial to creating a comfortable and functional bathroom. Whether you're installing a new sink for a remodel or replacing an old fixture, the proper height can make all the difference in how easy the sink is to use.
An incorrectly positioned sink can lead to discomfort, poor ergonomics, and even inconvenience for different users. Here's a step-by-step guide to help you install your wall-mounted sink at the optimal height for your household.
1. Measure the Heights of Users
Before you begin, it's essential to measure the height of yourself and any other household members who will use the sink. This ensures the sink is set at a height that will be comfortable for everyone.
As a general rule, a standard sink height bathroom ranges from 850 to 900 mm (33 to 35 inches) from the floor to the rim of the basin. However, taller individuals may prefer a sink height of around 900 mm, while shorter individuals may prefer a lower height.
If the sink will be used by children, you may want to consider adjusting the height lower or provide a small step stool for easier access. It's important to consider not just the adults in the household, but also any children or guests who may use the sink regularly.
2. Mark the Desired Height on the Wall
Once you have measured the desired height for the sink, mark this point on the wall where the sink will be mounted. Use a pencil or chalk to mark a horizontal line on the wall that indicates the top edge of the sink basin or the rim of the sink. This mark will serve as your reference point for installing the mounting brackets and sink.
If you're unsure about the right height, it's a good idea to test the height by standing in front of the wall and mimicking the position you'd typically use the sink in. This can help ensure the sink's height is comfortable and ergonomic.
3. Install Mounting Brackets for the Sink
Next, you need to install the mounting brackets that will support the weight of the sink. Wall-mounted sinks require sturdy brackets that are securely attached to the wall to ensure stability and support. These brackets should be installed at the height line you've marked previously.
First, use a stud finder to locate the studs in the wall, as these provide the most secure support. Then, drill pilot holes and install the brackets, ensuring they are level and securely fastened to the studs. This step is crucial because improper bracket installation could lead to the sink becoming unstable or even detaching from the wall.

4. Set the Sink Basin on the Mounting Brackets
After the mounting brackets are securely installed, carefully place the sink basin onto the brackets. The rim of the sink should be positioned at the height you've marked on the wall, ensuring that it sits evenly on the brackets. Check that the sink is level using a spirit level to make sure it's aligned correctly both horizontally and vertically.
Take the time to adjust the sink position slightly if necessary to ensure it's perfectly centered and balanced.
5. Connect the Plumbing Supply Lines and P-Trap
With the sink securely mounted, the next step is to connect the plumbing. Begin by attaching the supply lines for both hot and cold water to the faucet. These lines are typically located behind the sink, and it's important to ensure that the connections are tightly secured to avoid leaks.
Next, install the P-trap under the sink. This is the curved section of pipe that prevents sewer gases from entering the bathroom. Ensure that all plumbing connections are properly tightened and that the P-trap is correctly aligned to prevent any future leaks.
6. Seal Around the Sink Edges with Caulk
To ensure a watertight installation, apply a bead of silicone caulk around the edges of the sink where it meets the wall. This will prevent water from seeping behind the sink and causing damage to the wall or cabinetry.
Use a caulking gun to apply a thin, even line of caulk around the sink's perimeter, and then smooth it out with a damp finger or a caulk smoothing tool. Let the caulk dry completely before using the sink.
7. Consider an Adjustable Sink Bracket System
If you're unsure about the ideal height or anticipate needing to adjust the sink later, consider installing an adjustable sink bracket system. These systems allow for easy height adjustments after the initial installation, which is particularly helpful in situations where multiple users with different heights are using the sink.
By using an adjustable system, you can fine-tune the sink height to the needs of your household without having to remove and reinstall the brackets.
8. Final Inspection and Testing
Once the sink is fully installed, it's time for a final inspection. Check for any leaks by turning on the water supply and testing the sink's plumbing connections. Ensure that the sink remains securely mounted and that there is no wobbling or movement.
You should also double-check that the sink is installed at the correct height and that it's comfortable for everyone who will use it. Make any necessary adjustments and ensure everything is properly sealed and secure.
Installing a wall-mounted sink at the ideal height is a straightforward but critical task that can make your bathroom both more functional and comfortable. By measuring the height of household members, carefully marking the desired height, and following the proper installation steps, you can ensure your wall-mounted sink will be the perfect fit for your needs.
Whether you're remodeling your bathroom or installing a new sink, taking the time to set the correct height will make your space more user-friendly and ergonomically sound.
Accurate Measurements for Installing a Custom Sink Height
When installing a wall-mounted or custom-height sink, getting the correct measurement is crucial to ensure comfort and functionality for everyone who will use the sink. Whether you're installing a sink for adults, children, or a family with varying heights, taking accurate measurements can make a huge difference in the overall usability of the bathroom.
Here are some helpful tips to ensure your measurements are accurate and your sink is installed at the perfect height, such as ensuring the bathroom wash basin height is ideal for every user.
1. Stand Barefoot Against a Wall
To start, have the person whose height you are measuring stand barefoot against a wall with their arms relaxed at their sides. Standing barefoot helps to ensure that you are measuring the person's true height without the influence of shoes or heels.
Make sure their posture is neutral, with their back straight and their head level, as this will give you the most accurate measurement of height bathroom sink positioning.
2. Place a Book Squarely on Top of Your Head
Once you're standing straight against the wall, take a book (or another flat object) and place it squarely on top of your head. The book should be held as level as possible to ensure a consistent reference point for determining bath sink height.
3. Mark the Wall at the Bottom Edge of the Book
With the book held firmly on top of the head, mark the wall at the bottom edge of the book. This will give you the exact height of the person's head from the floor.
The mark represents where the top edge of the sink should be placed in relation to the person's eye level to align with the height of vanity sink.
4. Measure from the Floor Up to the Mark
Next, measure from the floor to the mark you made on the wall. This measurement is your ideal custom sink height. It tells you how high the sink's top edge should be to ensure that the user can comfortably stand at the sink and use it without straining their back or neck. This is especially important when determining the standard height for a bathroom vanity for your home.
If you're installing the sink for multiple people, repeat this measurement process for each household member. For example, if you're designing a family bathroom, take measurements for both adults and children so that the height can be adjusted accordingly.
5. Have Other Household Members Do the Same Measurement Process
It's important to measure all the potential users of the sink. Have each household member follow the same measurement process so that you can compare the ideal height for each person.
This is especially crucial in households with members of varying heights. For example, consider adjusting the bathroom basin height for children or elderly family members.

6. Compare Measurements and Determine a Suitable Compromise Height
Once you've gathered all the measurements, compare the heights to determine a suitable compromise height. If there is a significant difference between the measurements, you may need to make adjustments to suit the majority of users.
For example, if the height variance between the tallest and shortest users is 4-6 inches, it might be worth choosing a middle-ground height that works for most individuals, while still considering the standard height of a bathroom vanity.
7. Consider Individual User Needs
While a compromise height is ideal for a family or shared bathroom, consider individual user needs when deciding on the final height. For children, it's important to install the sink at a lower height so they can comfortably reach it.
Alternatively, you can add a small step stool that allows children to use the sink without needing to bend over or stretch too much. For elderly or people with mobility challenges, a raised sink or one that can be mounted at a comfortable height is recommended.
If there are users with special accessibility needs, ensure that the sink is set at a height that minimizes strain and provides maximum ease of use. This will also help with the height sink bathroom adjustment.
8. Add Extra Height for Sink Basin Depth
If you're installing a wall-mounted sink, it's important to consider the depth of the sink basin itself. The basin's depth adds to the overall height of the installation. Therefore, when you measure your custom sink height, add roughly 100-150 mm (4-6 inches) to the height measurement to accommodate for the depth of the sink.
For example, if the ideal height is marked at 850 mm (33.5 inches), adding 150 mm (6 inches) for the sink basin depth will bring your total height to approximately 1000 mm (39.5 inches). Be sure to calculate the bath sink height from floor level as well to avoid any confusion during installation.
9. Mark the Final Height on the Wall
Once you have all the measurements, including the height adjustment for the sink basin depth, mark the final height on the wall where you will install the sink brackets. This will be the reference line for positioning the sink and ensuring it's mounted at the correct height.
Use a level to make sure your mark is straight, and then you'll be ready to install the sink with precision. This final step is essential for ensuring the standard height for a bathroom sink is followed.
Getting the ideal custom sink height is essential for ensuring comfort and usability in your bathroom. By measuring accurately, considering the heights of all household members, and factoring in the depth of the sink, you can ensure that your installation will be ergonomic and practical.
Whether you're installing a typical sink height or a custom-height wall-mounted sink, these tips will help you get it just right. With a little extra effort and attention to detail, you'll create a bathroom space that suits everyone's needs.
Frequently Asked Questions (FAQ)
1. Can I change the sink position?
Yes, you can change the sink position, but it requires careful consideration of plumbing connections, countertop space, and the layout of your bathroom. If you're relocating the sink to a different wall or area, you may need to adjust the plumbing to accommodate the new position.
It's essential to consult a professional plumber to ensure the installation is done correctly and safely, especially when considering the standard height for a sink.
2. How high should a sink be for elderly?
For elderly individuals, a sink should typically be mounted slightly higher than the standard height to reduce the need for bending or stooping. A height of 36-38 inches (915-965 mm) is ideal for most elderly users. This height can provide comfort and reduce strain on the back and knees.
Additionally, you may want to consider an adjustable sink or one with easy-to-reach features like lever faucets to enhance accessibility and match the standard height for a bathroom vanity.
3. How high should a tap be above a basin?
The tap should be positioned 4-6 inches above the basin, depending on the size of the basin and the faucet design. The general guideline is to allow sufficient clearance for water flow without splashing, while still maintaining easy accessibility for the user.
For a typical bathroom sink height, this is usually enough to ensure water flows cleanly into the basin.
4. What is the standard height of a child's sink?
The standard height for a child's sink is typically between 24-30 inches (610-760 mm) from the floor to the top of the sink rim. This height allows children to comfortably wash their hands and use the sink without needing to stand on a stool or bend excessively.
If you're installing a sink for children in a family bathroom, it's a good idea to consider adjustable features or add a step stool for flexibility. This adjustment is key for maintaining the standard height of bathroom sink for different users.
5. What is the height of a bathroom vanity for a tall person?
For taller individuals, a bathroom vanity height can be raised to 36-40 inches (915-1020 mm) from the floor to the top of the countertop. This height reduces the need to bend over and ensures a more comfortable experience when using the sink.
If you're designing a custom vanity, it's always a good idea to adjust the height based on the user's specific needs for maximum comfort and accessibility. This consideration is crucial when choosing the normal height of a bathroom vanity for tall users.
Time to Choose the Right Height of Bathroom Sink
When it comes to bathroom design, selecting the right standard height for bathroom sink is essential to ensuring both functionality and comfort. A recent industry analysis revealed that over 80% of professional designers, when surveyed, identified durability and aesthetic appeal as their top priorities when selecting bathroom sinks.
These two factors are undeniably important, as a well-chosen sink not only enhances the visual appeal of the bathroom but also plays a crucial role in daily comfort and ease of use.
Durability is particularly important in the bathroom, where sinks are exposed to daily use, water, and potentially harsh cleaning products. Choosing a sink that is made from high-quality, durable materials such as ceramic, stainless steel, or solid surface ensures that the sink can withstand constant exposure to moisture and last for many years without showing signs of wear.
Meanwhile, aesthetic appeal involves selecting a design that complements the overall style of the bathroom—whether it's modern, traditional, minimalist, or eclectic. A beautifully designed sink can serve as a focal point in your bathroom, adding sophistication and charm to the space.
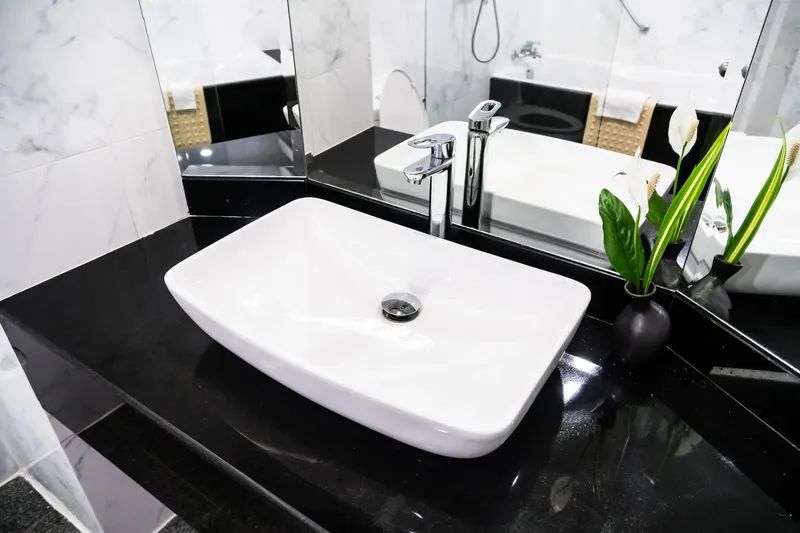
Jabra Sanitary, a leader in the bathroom fixture industry, aligns with these priorities but also sets new standards in design and functionality. Their commitment to creating products that marry style with long-lasting durability ensures that homeowners can enjoy a sink that is not only attractive but also practical and built to endure.
In addition to selecting a high-quality sink from the top sink brands, it's crucial to pay attention to the height at which the sink is installed. While a beautiful sink is an excellent choice, it should be mounted at the ideal height to ensure comfort and usability for everyone in the household.
Sinks that are too high or too low can cause unnecessary strain, especially for those who are taller or shorter, and can make tasks like washing hands or brushing teeth awkward and uncomfortable. A good typical bathroom sink height should be between 30 to 36 inches (760-915 mm).
Conclusion
In conclusion, selecting the ideal bathroom sink height requires a balance of practicality, aesthetic preference, and durability. By aligning with the industry's best practices, such as choosing high-quality materials and sticking to the height of bathroom sink range of 30 to 36 inches, you'll ensure that your sink not only looks great but also functions efficiently and comfortably for all users.
Whether you're renovating your bathroom or designing it from scratch, paying attention to the details will result in a space that is both stylish and user-friendly.








