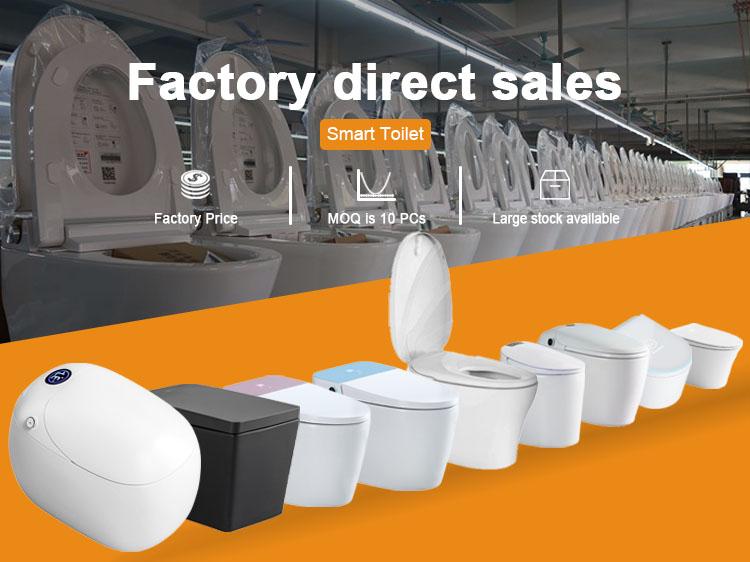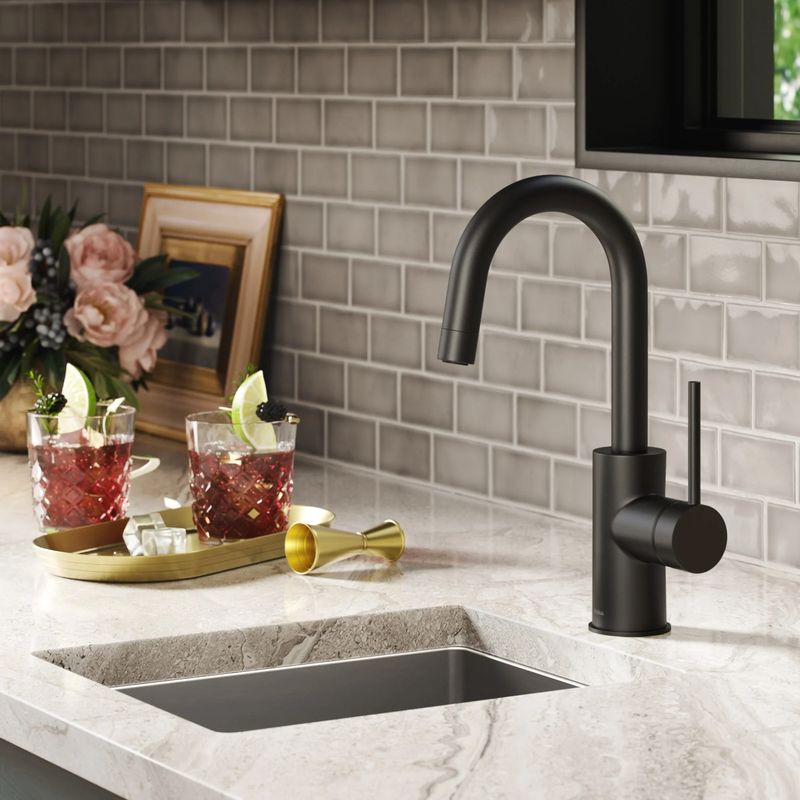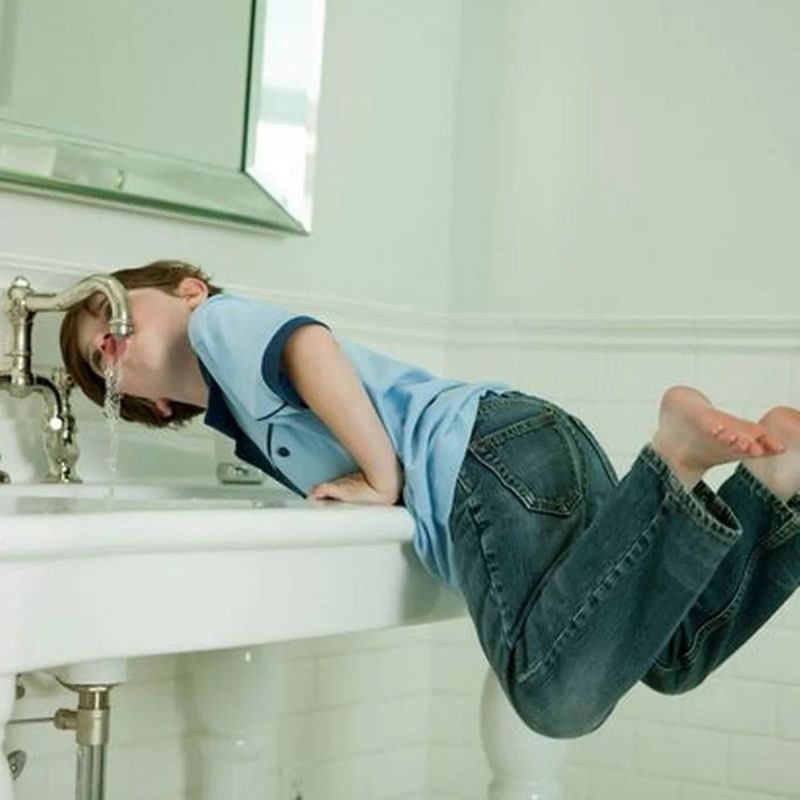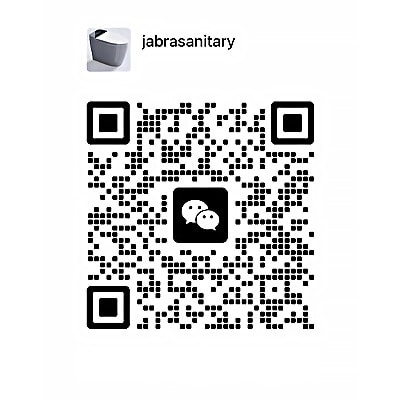 English
English
Jabra Sanitary is a sanitaryware supplier offering toilets, sinks, faucets, bathtubs, etc., at competitive prices. If you're a distributor, wholesaler, or project contractor, get a quote today!
 $23.9 Limited-time Offer
$23.9 Limited-time Offer Consignment Policy
Consignment Policy 20 Years of Experience
20 Years of Experience
The Americans with Disabilities Act (ADA) plays a crucial role in ensuring that bathrooms are accessible to everyone. Compliance with ADA regulations not only enhances usability but also demonstrates a commitment to inclusivity.
Understanding ADA bathroom requirements is essential for creating accessible environments, especially in bathrooms. In this article, we will explore the specific ADA bathroom dimensions and compliances necessary for creating ADA-compliant bathrooms, ensuring they meet the needs of all users.

Table of Contents
ADA Bathroom Dimensions
ADA-Compliant Bathroom Layout
ADA Bathroom Requirements
Multi-Stall Restroom Requirements
ADA Access for Children's Bathrooms
ADA Compliance Misconceptions
FAQs
Starting Commercial ADA Restroom Remodeling
Conclusion
ADA Bathroom Dimensions
ADA bathroom dimensions focus on providing sufficient space for individuals using wheelchairs or other mobility aids. The minimum handicap bathroom dimensions ensure easy maneuverability and access to essential fixtures.
Typically, a wheelchair should be able to turn around within a space of at least 60 inches in diameter. Doorways should have a minimum width of 32 inches when opened at a 90-degree angle.
An ADA approved toilet should be installed at a height of 17 to 19 inches to ensure accessibility.
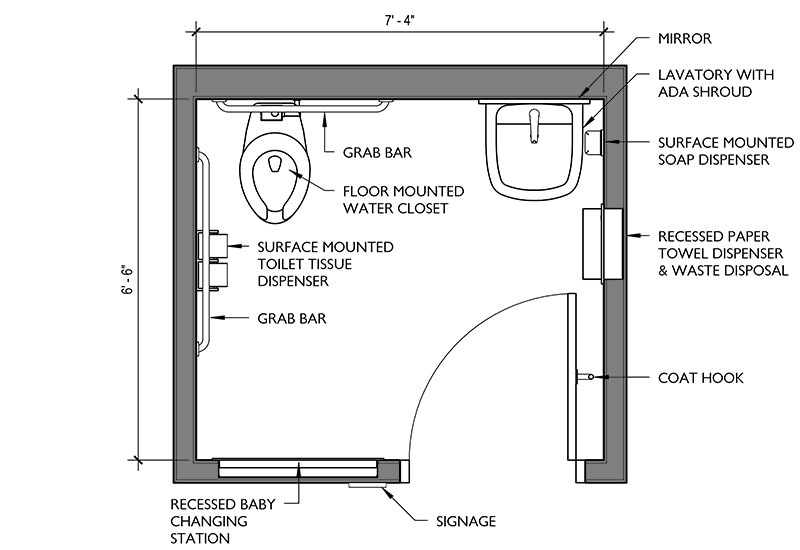
ADA-Compliant Bathroom Layout
An ADA-compliant bathroom layout prioritizes accessibility. This includes the placement of fixtures like toilets, sinks, and grab bars, allowing for clear pathways.
Every fixture should be positioned to avoid obstructions. The ADA layouts for bathrooms enables safe navigation for individuals with disabilities.
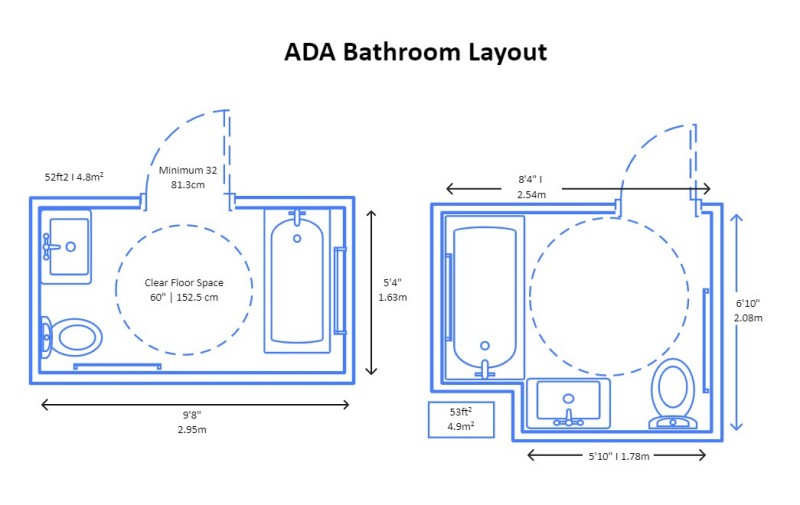
ADA Bathroom Requirements
ADA Toilet Requirements
ADA-compliant toilets must have specific dimensions. The toilet height should range between 17 to 19 inches from the floor to the top of the seat, ensuring ease of transfer for users.
The toilet area should also have sufficient clearance, typically 60 inches wide, to accommodate wheelchair access.
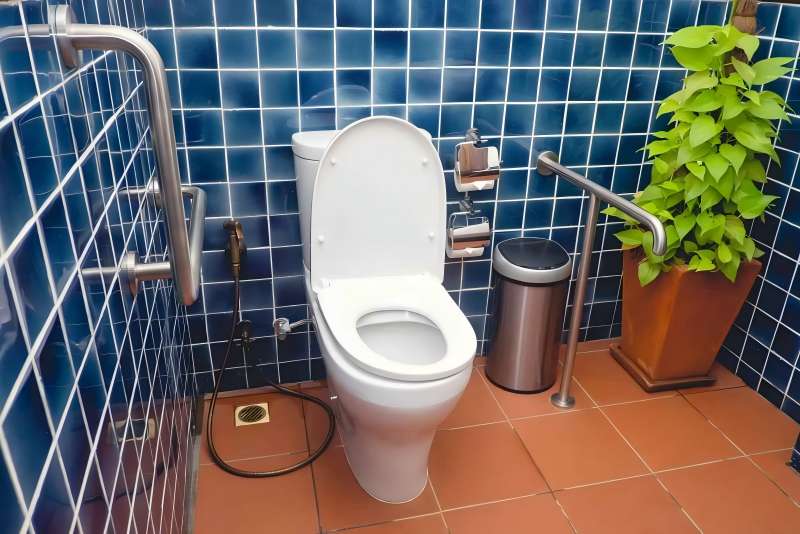
ADA Grab Bar Requirements
Grab bars are crucial for safety. They must be installed at a height of 33 to 36 inches above the floor. Ideally, they should support at least 250 pounds. <Check this ADA grab bar toilet>
Placement should be near the toilet and in shower areas to assist with transfers and stability.
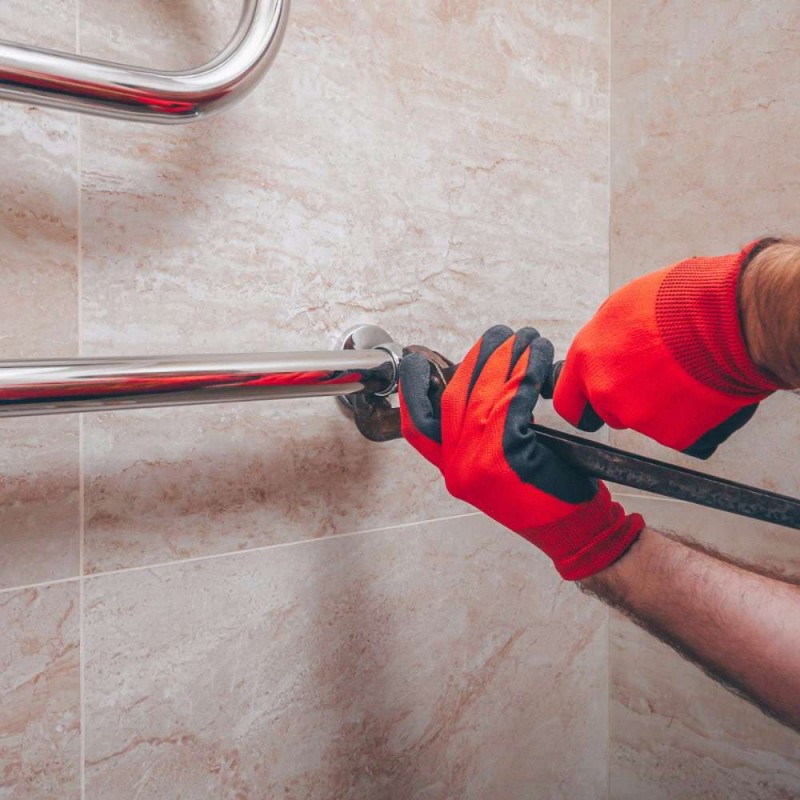
Bathroom Sink ADA Compliant
Sinks should be mounted no higher than 34 inches from the floor, with knee clearance underneath of at least 27 inches. This height of a handicap sink allows for comfortable access for wheelchair users.
Faucets should be operable with one hand and without tight grasping, twisting, or pinching.
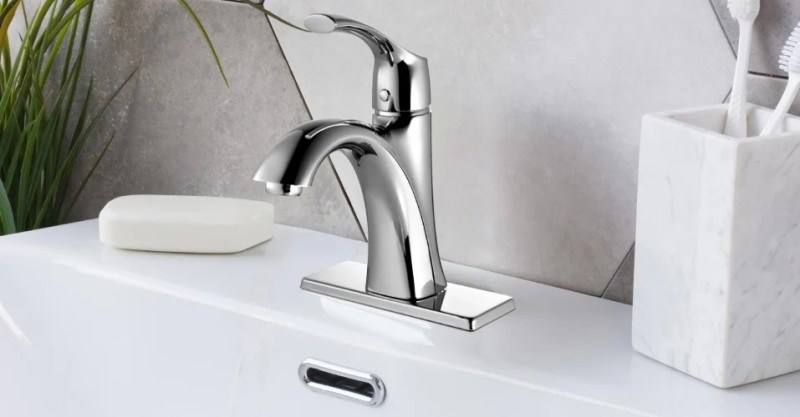
Mirrors
Mirrors in ADA-compliant bathrooms should be installed with the bottom edge no higher than 40 inches from the floor. This ADA public bathroom requirement ensures that individuals in wheelchairs can use them effectively.
Consider using tilting mirrors to enhance accessibility for all users.
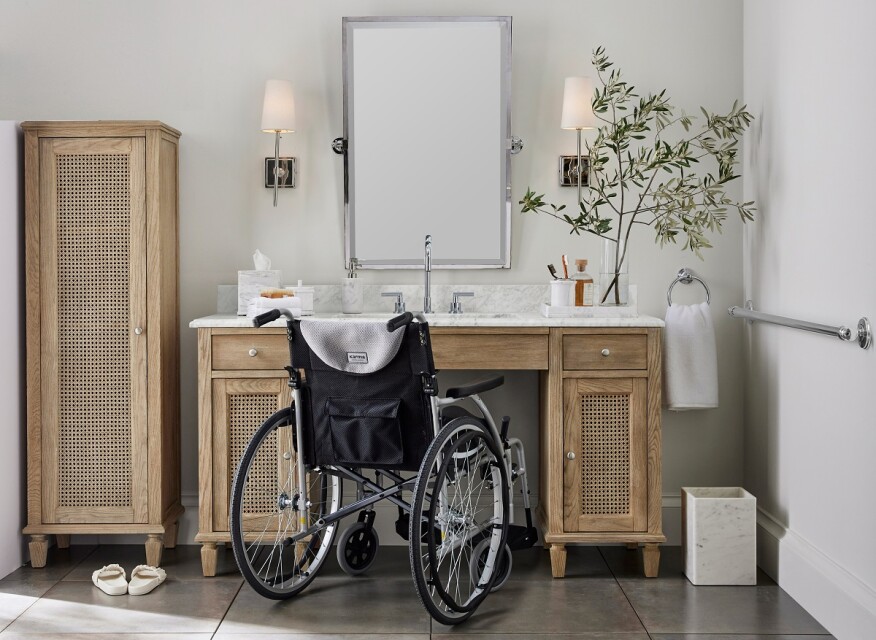
Accessible Baths and Showers
Accessible baths and showers must include features such as grab bars and a non-slip floor. Showers should have a minimum size of 30 inches by 60 inches, with a roll-in option available.
Bathtubs must have a minimum clear opening of 30 inches for easy entry.
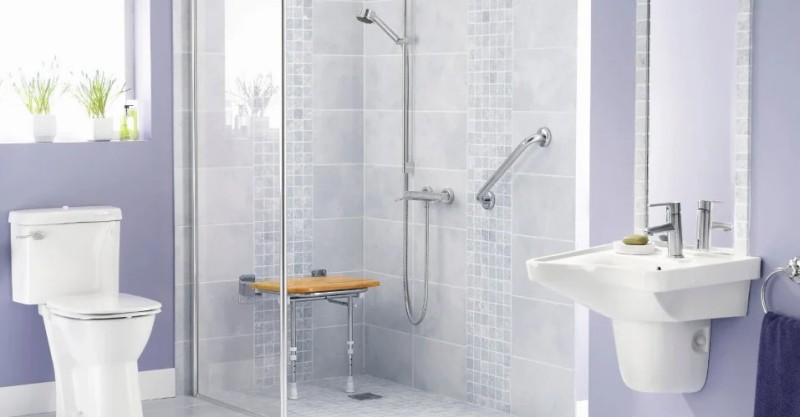
Signage
Proper signage is essential in ADA-compliant bathrooms. The signs should feature braille and raised characters, clearly indicating accessible features like restrooms and facilities.
According to the disabled bathroom standard, the placement should be at a height of 60 inches from the ground to ensure proper visibility.
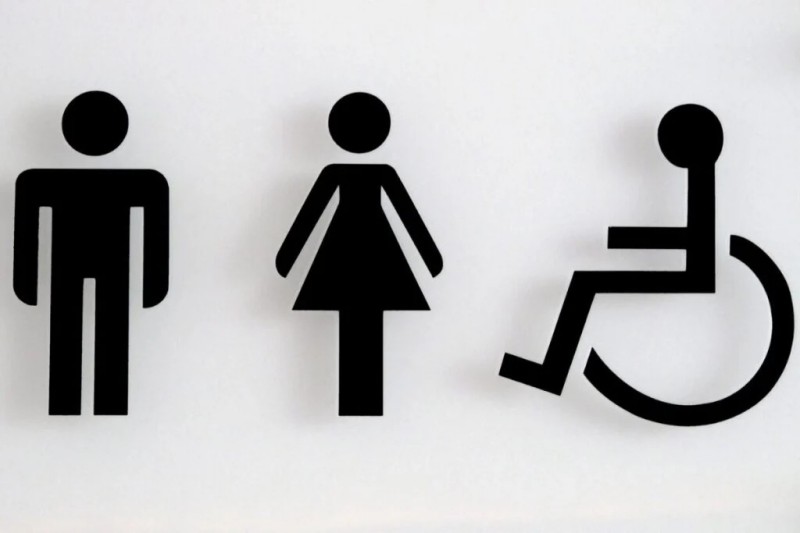
Clear Floor Space
Clear floor space is vital for maneuverability. A minimum of 30 inches by 48 inches of clear space should be provided in front of fixtures like toilets and sinks.
This space ensures that individuals using mobility aids can approach and use the fixtures comfortably.
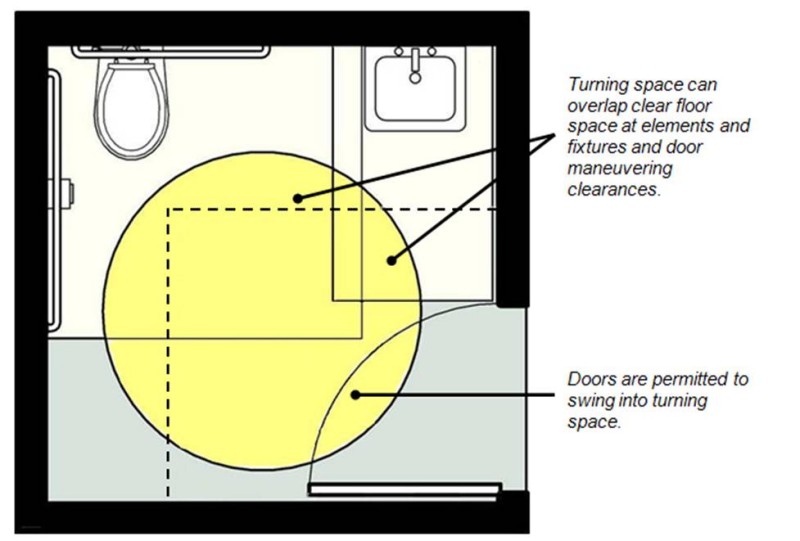
Multi-Stall Restroom Requirements
ADA Bathroom Stall Dimensions
A wheelchair-accessible stall must be at least 60 inches wide and 56 inches deep for wall-mounted toilets, or 59 inches deep for floor-mounted toilets. This space allows for safe entry and maneuvering.
The stall door should swing outward or be equipped with a self-closing mechanism.
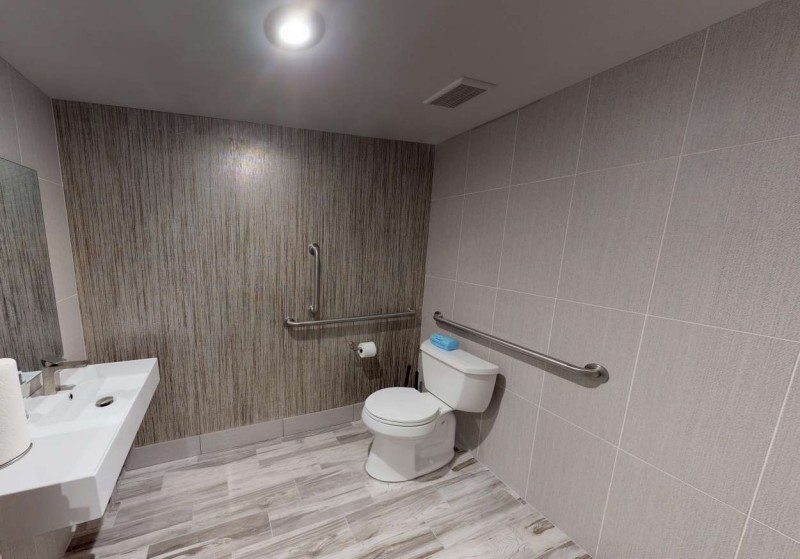
Compliant Urinal
ADA-compliant urinals should be mounted no higher than 17 inches from the floor. At least one urinal should be accessible for individuals with disabilities, offering sufficient clearance for wheelchair users.
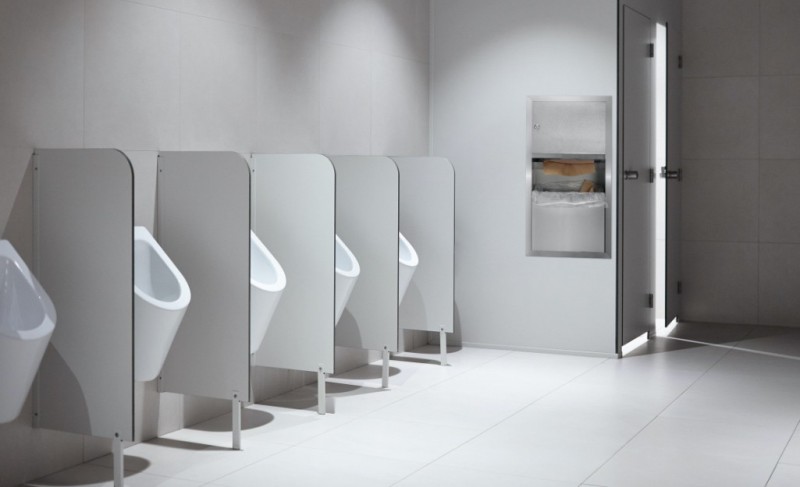
Sinks
In multi-stall restrooms, at least one sink must be accessible. The sink should be mounted no higher than 34 inches from the floor, with knee clearance of at least 27 inches.
Faucets should be easy to operate with one hand to ensure accessibility for all users.
Mirrors
Mirrors in multi-stall restrooms should also adhere to the same ADA commercial bathroom requirements as single-occupancy bathrooms. They should be positioned no higher than 40 inches from the floor to accommodate wheelchair users.
Consider incorporating tilting mirrors for additional accessibility.
ADA Access for Children's Bathrooms
When designing children's bathrooms, ADA requirements for bathroom must be adjusted for different age groups. This includes appropriate heights for fixtures and accessories.
Standards for Different Age Groups
Fixture |
Age Group |
Recommended Height |
|---|---|---|
Toilet Seat Height |
Toddlers (Ages 2-5) |
11-12 inches |
Toilet Seat Height |
Younger Children (Ages 6-12) |
14-15 inches |
Grab Bar Height |
All Ages |
24-30 inches |
Dispenser Height |
All Ages |
15-36 inches |
Grab bars should be installed lower than standard heights, usually around 24 to 30 inches, ensuring safety for smaller children.
Dispenser Height
Dispenser heights for items like soap and paper towels should be set between 15 to 48 inches from the floor, making them easily accessible for children.
ADA Compliance Misconceptions
Many misconceptions surround ADA restroom requirements. One common myth is that only new buildings need to comply; in reality, existing structures must also adhere to ADA regulations for bathrooms when renovated.
Another misconception is that ADA bathroom compliance is solely about physical access. In fact, it encompasses a range of elements, including signage and service availability.
FAQs
Why is the ADA important to businesses?
The ADA promotes inclusivity, allowing businesses to cater to a wider audience. Compliance can enhance customer satisfaction and protect against legal issues.
Do hotels need to be ADA compliant?
Yes, hotels are required to meet ADA standards, ensuring accessibility for all guests, including those with disabilities.
What is an accessible residential bathroom?
An accessible residential bathroom is designed to accommodate individuals with disabilities, featuring accessible fixtures, proper clearances, and safety features like grab bars.
How much does an ADA audit cost?
The cost of an ADA audit can vary widely, typically ranging from a few hundred to several thousand dollars, depending on the size and complexity of the facility.
What is the difference between ADA and handicap accessible?
ADA-compliant spaces meet specific legal standards, while "handicap accessible" is a broader term that may not necessarily align with ADA guidelines
Starting Commercial ADA Restroom Remodeling
When embarking on ADA restroom remodeling, it's essential to conduct a thorough assessment of existing facilities. Start by consulting with ADA experts to ensure all aspects of compliance are covered.
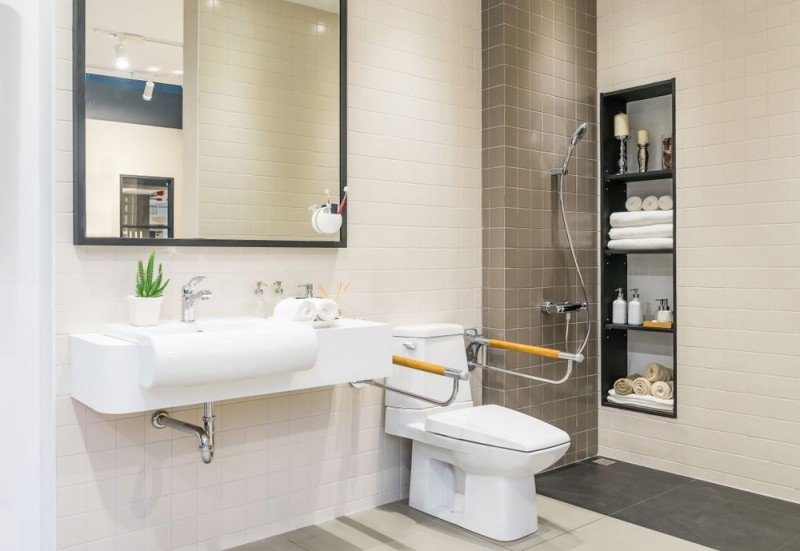
Consider the needs of all users, incorporating features like appropriate signage, proper fixture heights, and sufficient clearances. Collaborate with experienced contractors and sanitary ware brands familiar with ADA standards to ensure the project meets legal requirements.
Conclusion
Understanding and implementing ADA bathroom requirements is crucial for creating inclusive environments. By following the specified dimensions and compliance guidelines, businesses and public facilities can ensure accessibility for everyone. Regular audits and updates to facilities can help maintain compliance and enhance the experience for all users.







